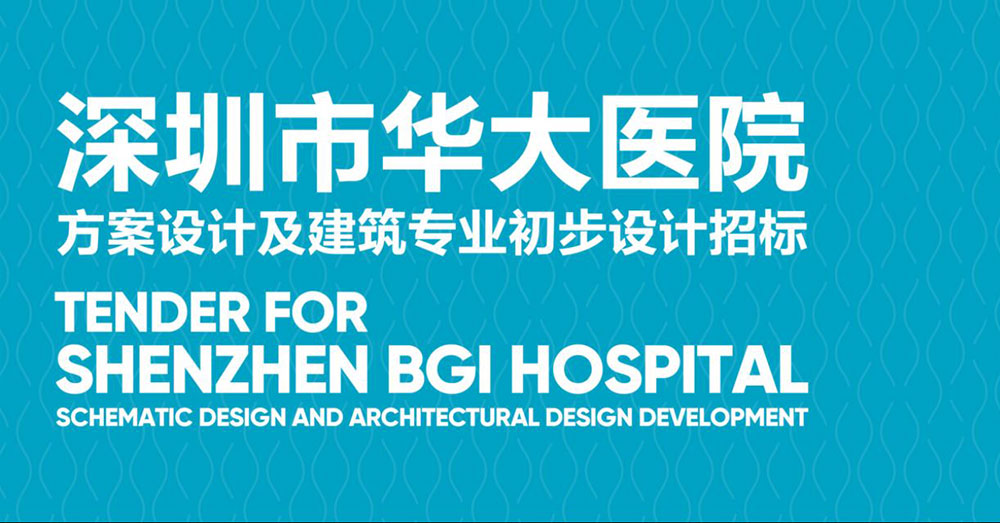Summary: Shenzhen BGI Hospital is a municipal public hospital. The construction is invested by the municipal government, and the hospital will be operated by Shenzhen BGI Life Sciences Research Institute. Tender for Shenzhen BGI Hospital Schematic Design and Architectural Design Development is under preparation and will be launched in late-December. The project is now open for Pre-registration.
Description: Shenzhen BGI Hospital is a municipal public hospital. The construction is invested by the municipal government, and the hospital will be operated by Shenzhen BGI Life Sciences Research Institute.
Focusing on the strategy of “Healthy China” and the frontier of international science and technology, Shenzhen BGI Hospital, a hospital with gene technology as core value and precision medicine as feature, aims to be a public welfare international medical center that is digitized, intelligent, research-based, and innovative.
The site is located in the north area of Liuyue Community, Henggang Street, Longgang District, Shenzhen (at the corner of Hongmian Road and Shenkeng Road). The total site area is about 49,000 square meters. The project is divided into two phases, and phase I covers an area of 27,000 square meters.
The floor area of Shenzhen BGI Hospital phase I is about 208000 square meters, and planned for 1000 beds. The main construction contents include: seven categories of basic medical service rooms, scientific research rooms, teaching rooms, health examination rooms, night duty dormitories, stilt floor, corridors, underground parking garage, civil air defense medical engineering, etc.
The official announcement of this tender will be issued soon. All design teams are welcome to pre-register for bidding intention. If interested, visit the link to fill out pre-registration information: https://jinshuju.net/f/xGXgER
Once the formal announcement is released, they will also send e-mails to all pre-registered teams.


