Agilicity
Resources
Modelur
Contact
Email us at:
support@modelur.com
AgiliCity d.o.o.
Pri malem kamnu 11,
SI-1210 Ljubljana
Slovenia (EU)
Explore multiple design ideas quickly and easily without manual calculation. Mac OSX and Windows!





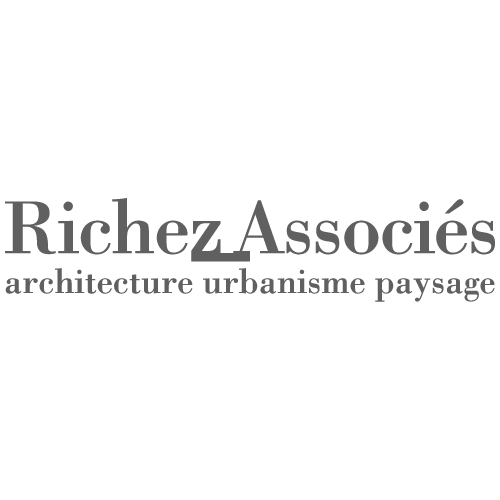


explore multiple design ideas
in less time

design in 3D with improved
confidence and accuracy

automatic feedback while
you design

understand how your design fits into the overall environment

enhance your project by importing
SHP and GeoJSON files

instant visual feedback if you exceed zoning requirements
Enter zoning rules to create flexible and accurate land-use calculations.
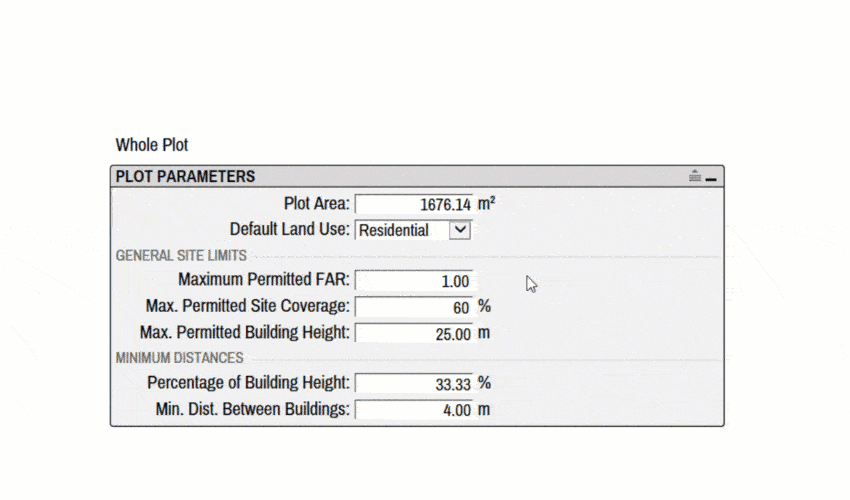
Use the Modelur massing generator to see how zoning impacts your real-world design ideas.
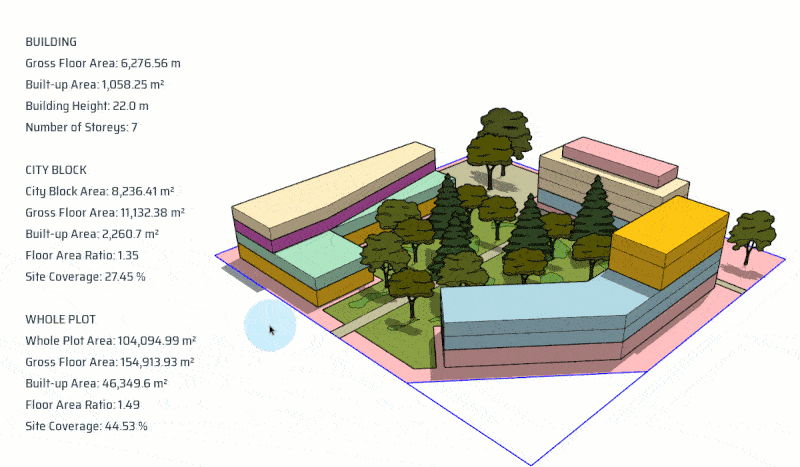
Synchronizes your model data to Excel in real-time with Modelur Excel LiveSync.
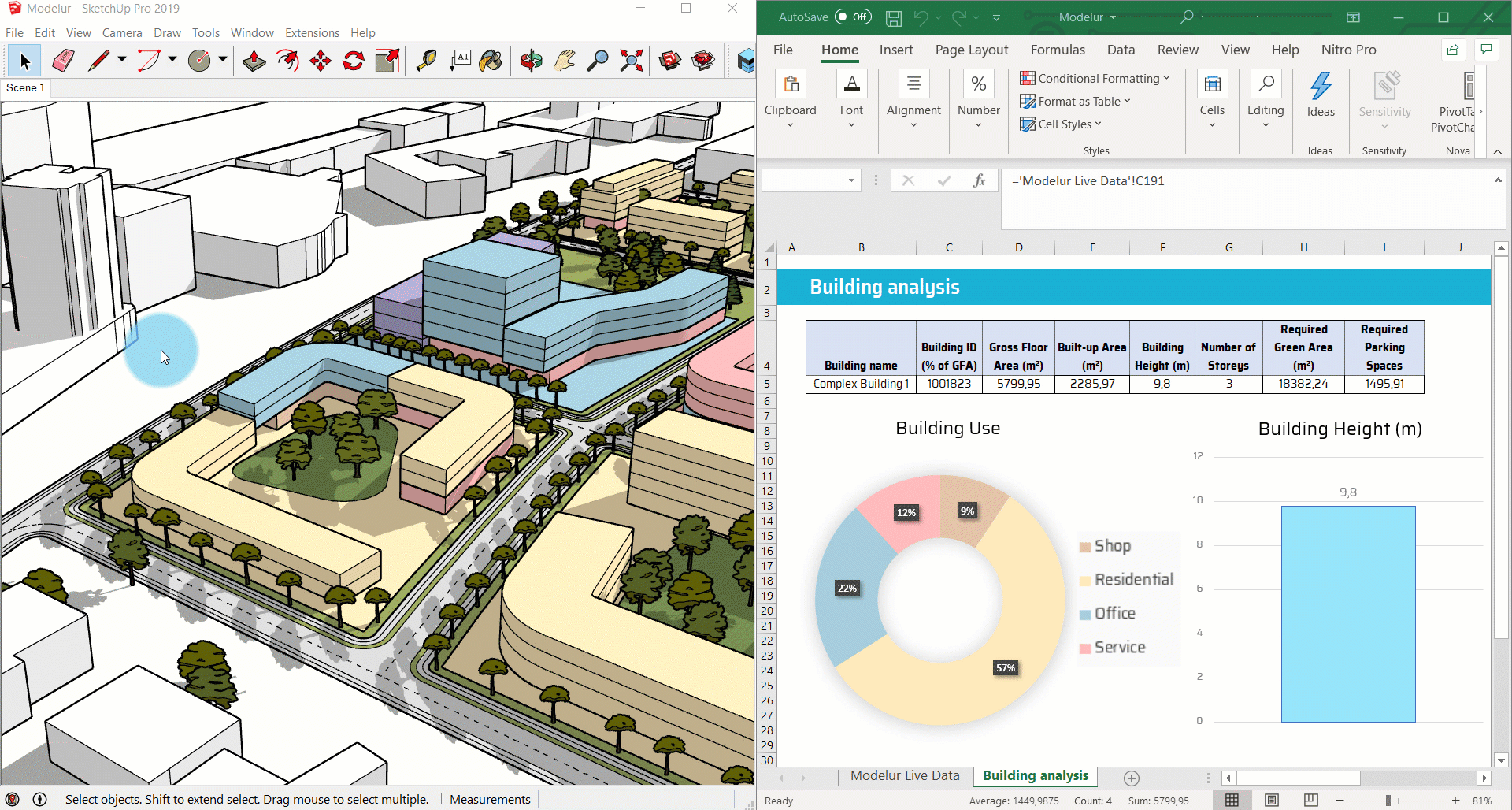
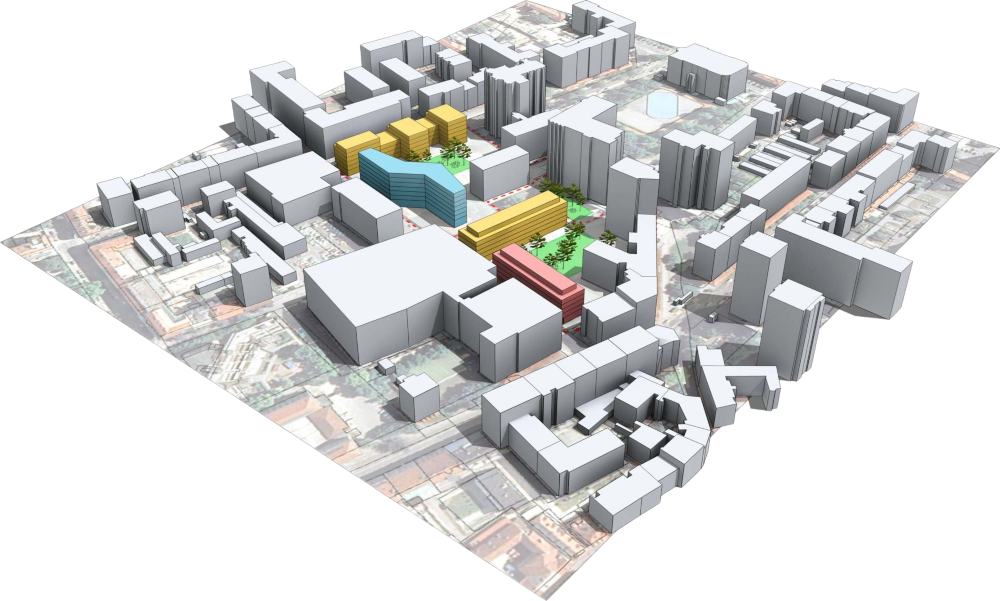
Email us at:
support@modelur.com
AgiliCity d.o.o.
Pri malem kamnu 11,
SI-1210 Ljubljana
Slovenia (EU)