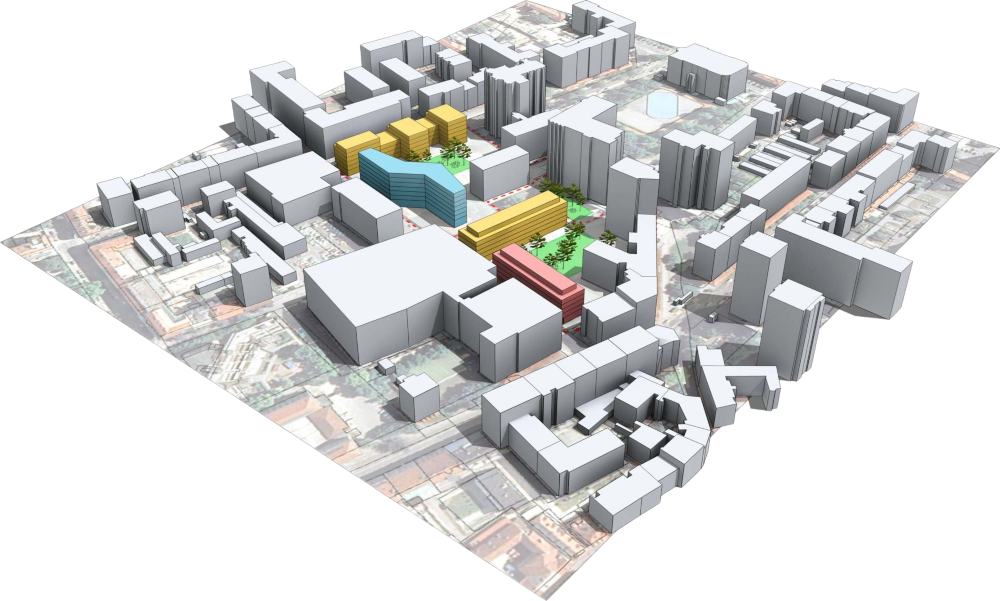
In-Depth Urban Massing Studies on Steroids, All Inside SketchUp!
Modelur is a SketchUp extension that brings all the essential tools you need to easily test multiple urban massing options to your SketchUp environment… Without having to manually recalculate areas in spreadsheets!
No credit card required.
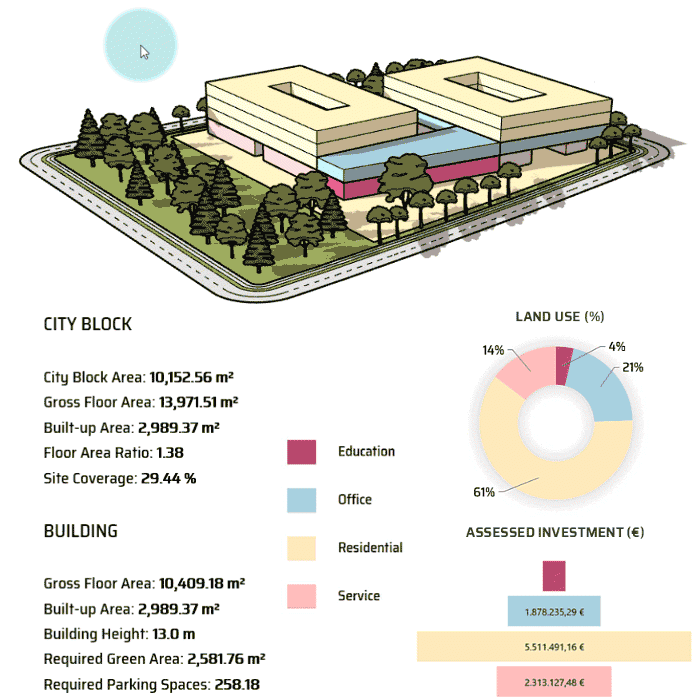
Trusted by
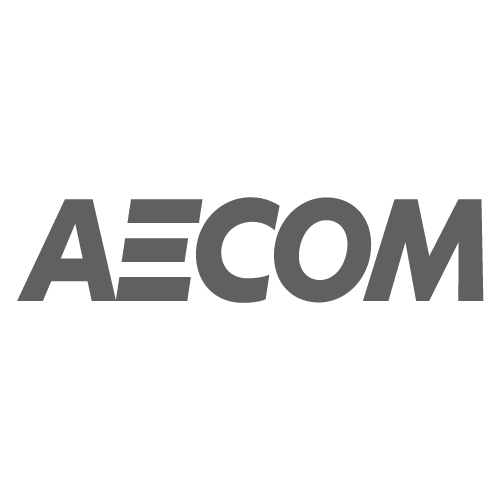
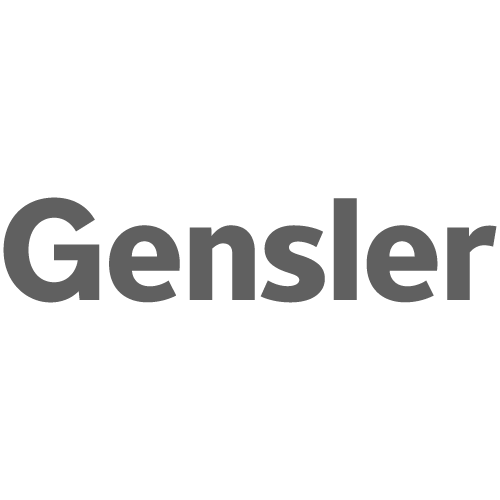

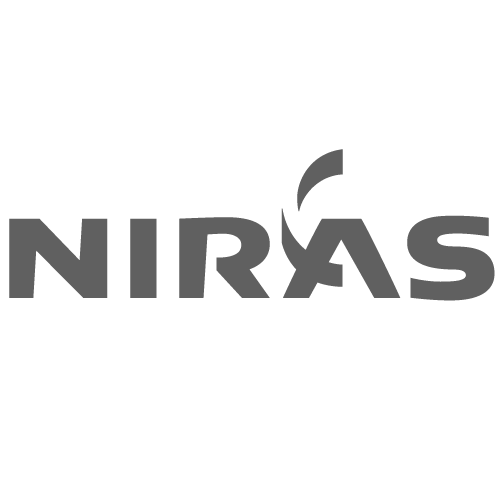

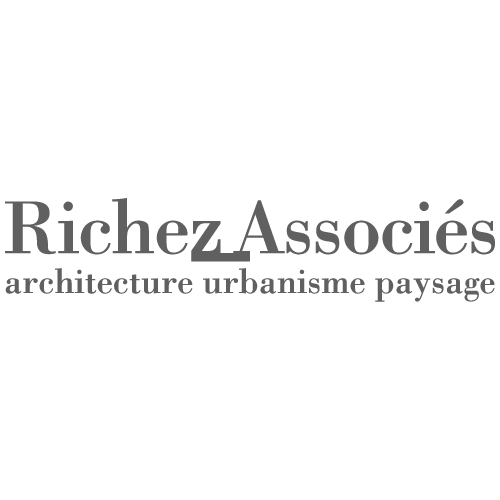
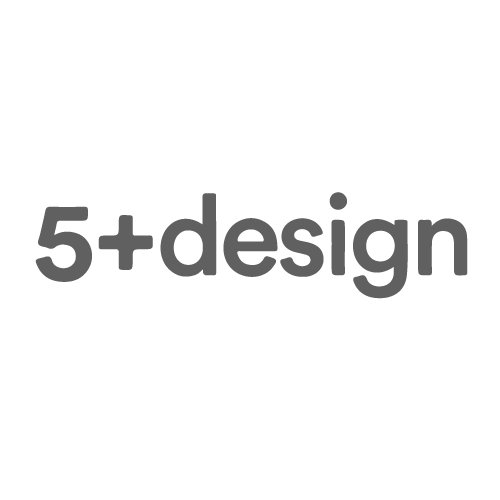
Make Better Decisions in Early Stages and
Amaze Your Clients With Fast Iterations

Increase your efficiency
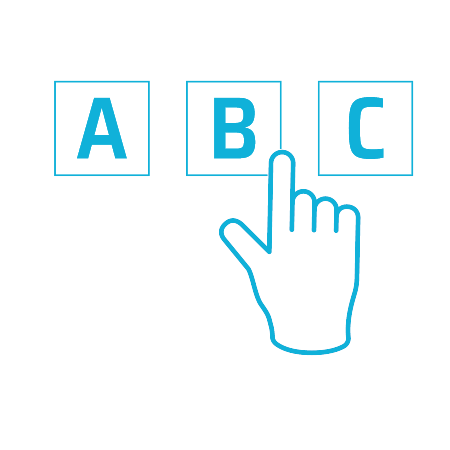
Create a better quality design

Quickly respond to client’s feedback

Increase
your efficiency
by automating all
calculations in real-time

Create a better
quality design
by testing 5x more design
options in less time

Quickly respond to
client’s feedback
by instantly changing
your design
Speed Up Your Entire Workflow
Step #1
Set Design Requirements
Enter area’s zoning regulations such as max. FAR, site coverage, green areas, max. building height and more, and create custom land-use types for greater flexibility and calculation precision.
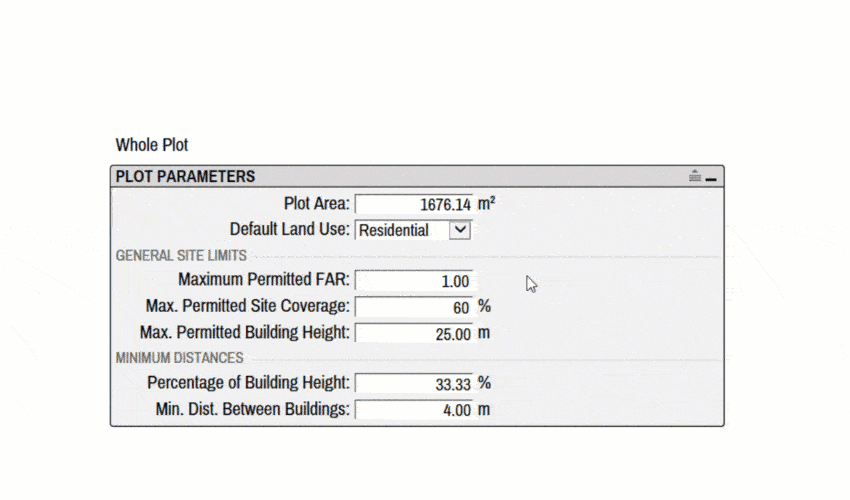
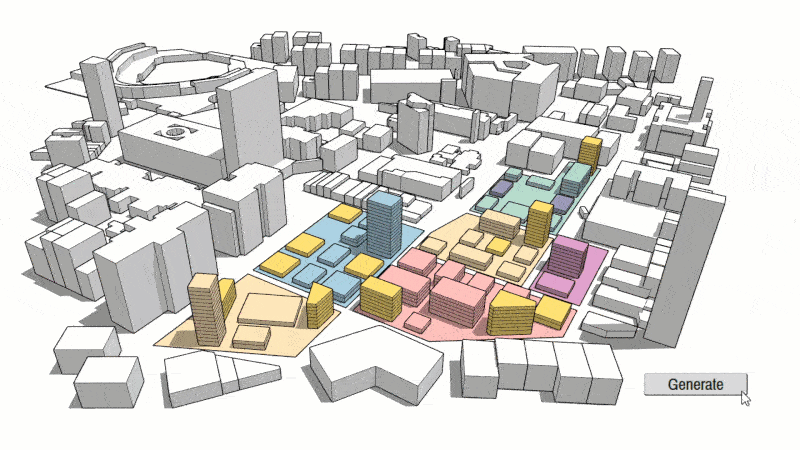
Step #2
Generate Building Volumes
Use the AI urban massing generator to see how zoning rules perform in space and set maximum geometrical building values for the AI generator to get you started with a basic draft.
Step #3
Bring All Your Ideas to Life
Use the power of parametric modeling and automated data calculations to start designing and iterating your ideas and get all data calculated in real-time and live-synchronized with Excel spreadsheet.
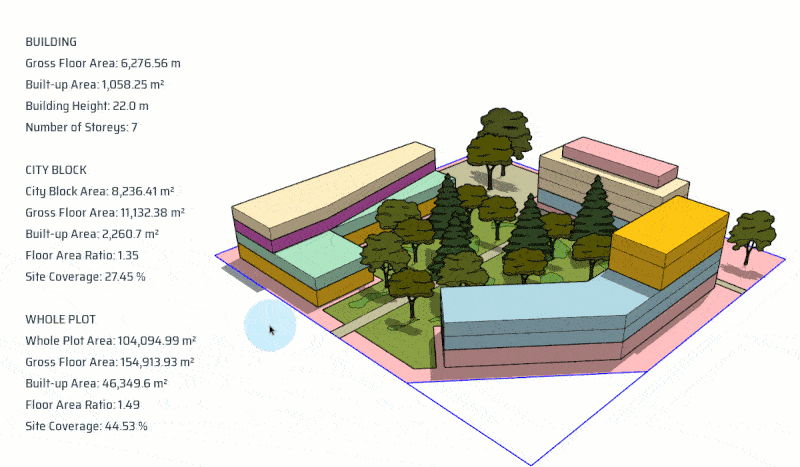
More Tools to Skyrocket Your
Urban Design Reputation
More Tools to Skyrocket Your Urban Design Reputation

OpenStreetMap Import
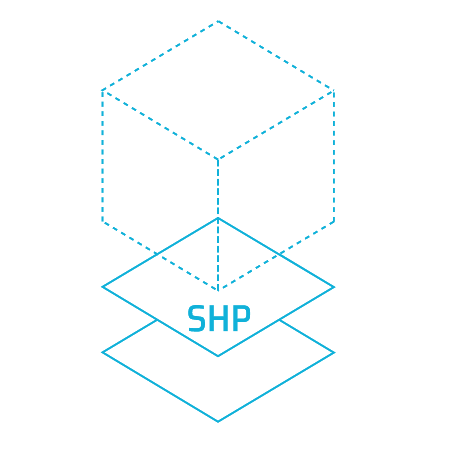
GIS Import/Export

Live compliance warnings

OpenStreetMap
Import
Create 3D context and understand how your design fits into the existing environment.

GIS
Import/Export
Enhance the visual presentation of your project by importing objects from your SHP or GeoJSON files.

Live
Compliance Warnings
Get instant visual warnings if you breach specific zoning regulations and quickly fix your design.
What Architects Say About Modelur



