Introduction
MLA+, a leading architecture and urban design firm, has an extensive track record of delivering projects around the world. For this interview we focus on two recent projects in China: Beijing Micropolis and Nature as Leverage.
Beijing Micropolis is a mixed-use development that integrates residential, commercial, and cultural functions into a single, interconnected neighborhood.
Nature as Leverage is a waterfront development in Shenzhen that aims to reconnect the city with its natural environment.
In both projects, Modelur is an indispensable tool for MLA+.
To gain deeper insights, the article features an interview with an architect who discusses how Modelur streamlined their workflow and contributed to the success of these award-winning projects.
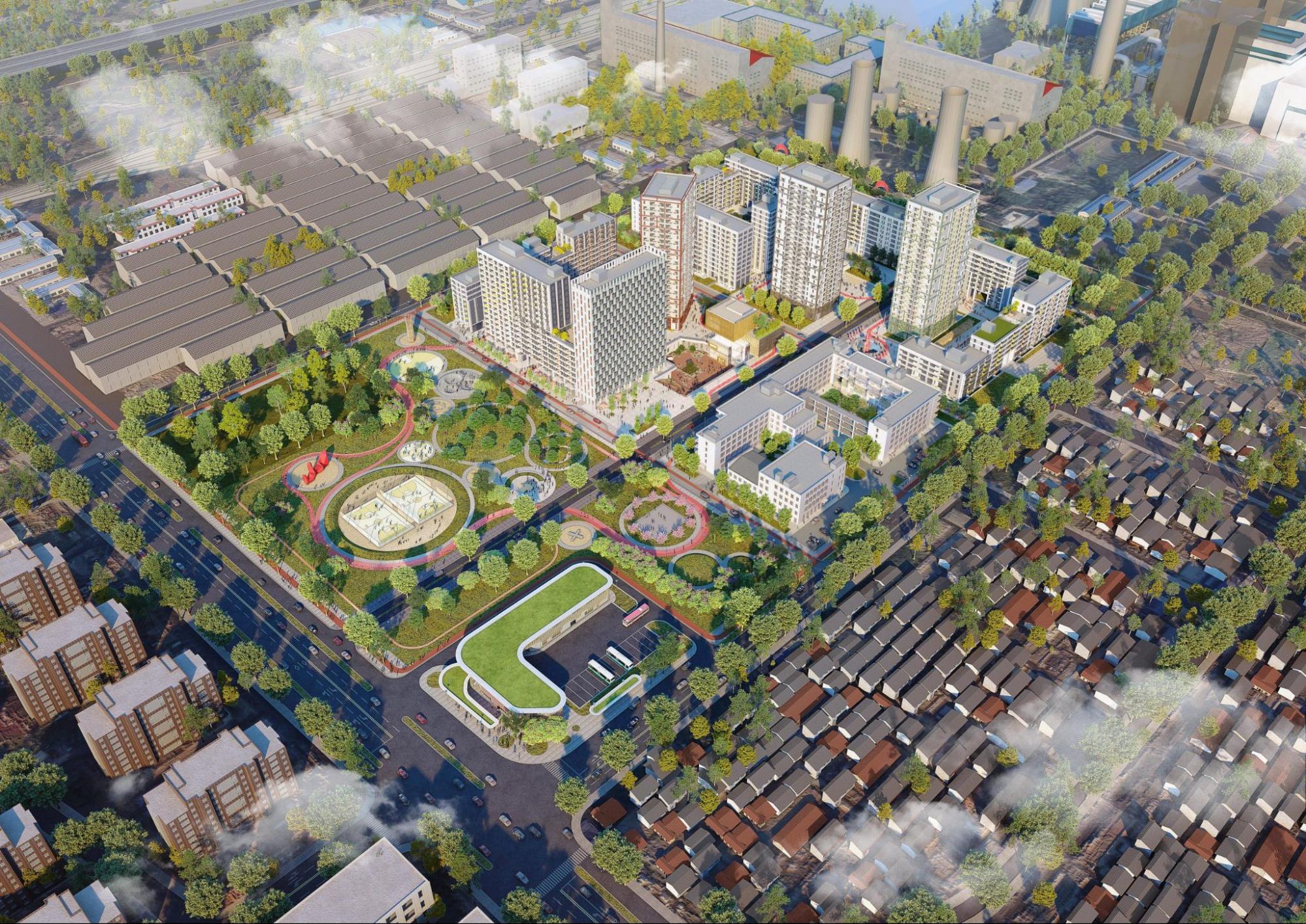
Bejing Metropolis
The Beijing Guanshijing Real Estate Co.LTD. is developing a community-oriented neighborhood for young people with high quality, yet affordable, rental apartments. MLA+ was commissioned by the client to design a new master plan as well as the architectural designs for the new neighborhood.
The project will include rental apartments, elderly housing, a health center, commercial functions, a bus station, and a variety of sports facilities and green spaces. Two axes, public-private and active-calm, will define four courtyards with different characters. The pedestrian-oriented environment will promote social life and create a sense of open community. The project will also feature a variety of public spaces, outdoor amenities and spatial qualities to support a rich social life. The aim is to create a new social hub that brings residents together and activates the surrounding area.
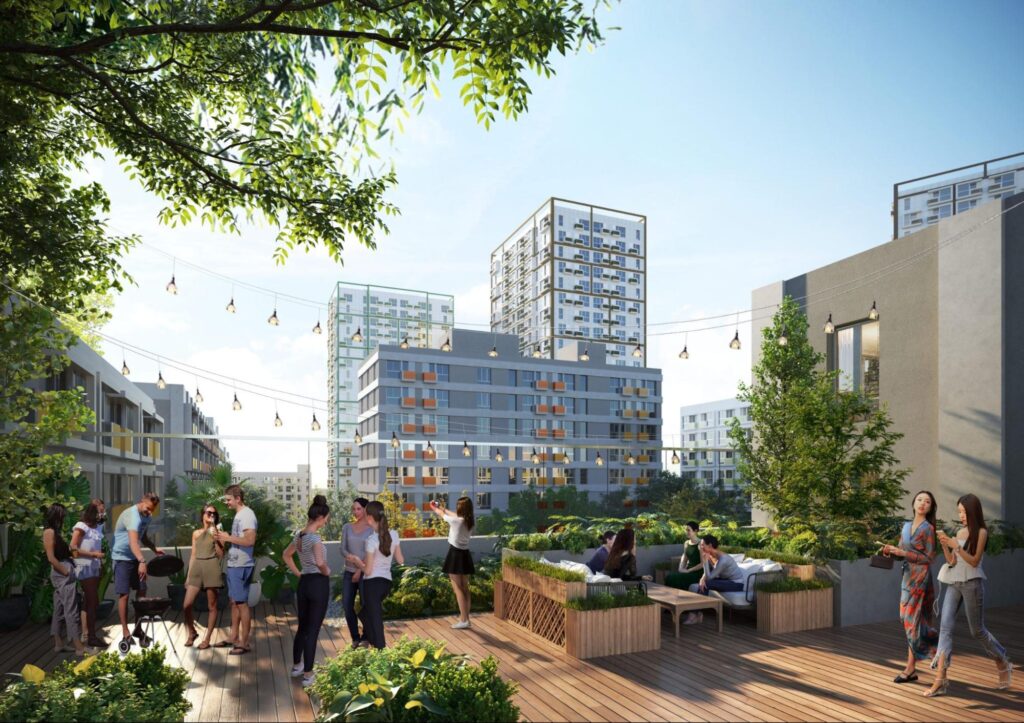
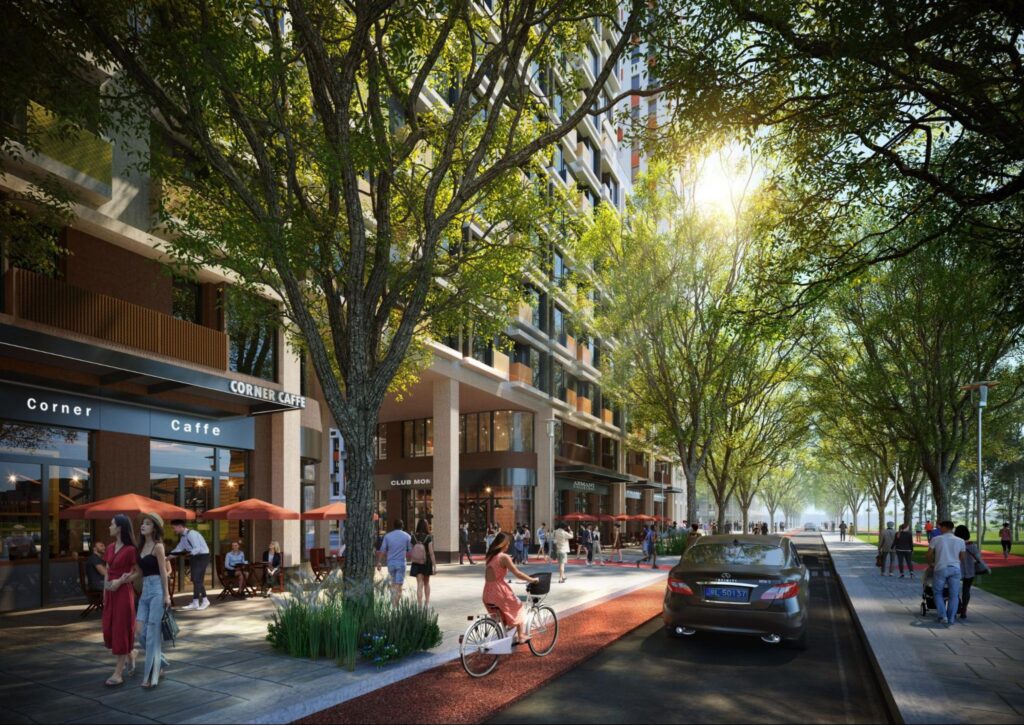
The Beijing Micropolis is designed to integrate the European perimeter block typology with the local lifestyle. It will have mixed programs and more than 4,000 residential units. The goal is to rediscover the liveliness of Beijing’s hutong culture and enhance the neighborhood feeling by introducing public spaces on different levels and for different groups. The total above-ground gross floor area (GFA) of the project is 173,000 m². The project is currently under construction.
Nature as Laverage
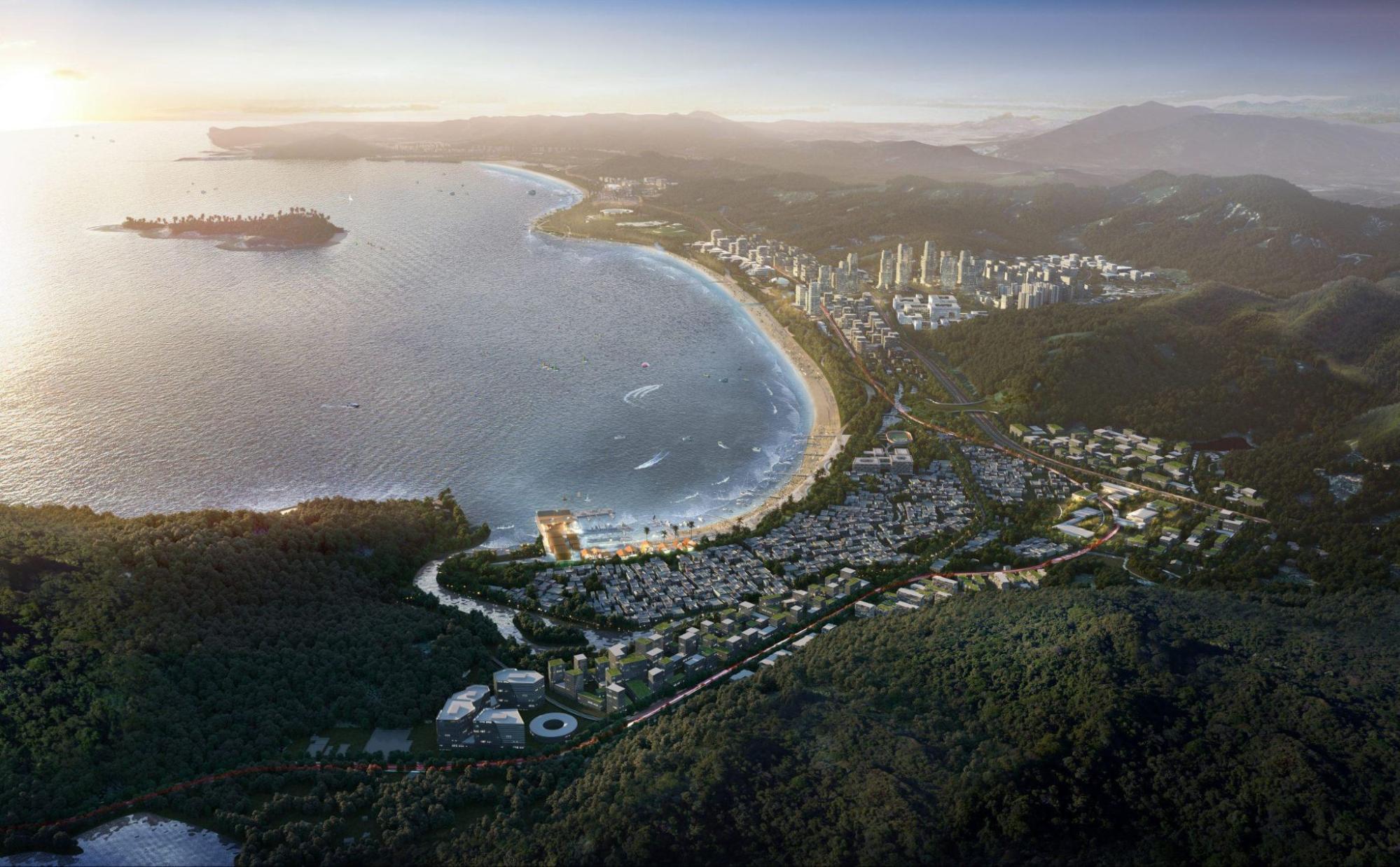
Nature as Leverage is an urban planning project located on a 102 km² area on the Shenshan coast. It is a collaboration between MLA+ and OKRA landschapsarchitecten. The project aims to create a resilient and dynamic blue-green system between the mountains and the sea. The project is based on the principle of using nature as a tool for development, and aims to achieve climate change adaptation, ecological regeneration and development of life and economy in synergy with nature. The client is the Municipality of Shenzhen. They organized the design competition to which MLA+ responded and won.
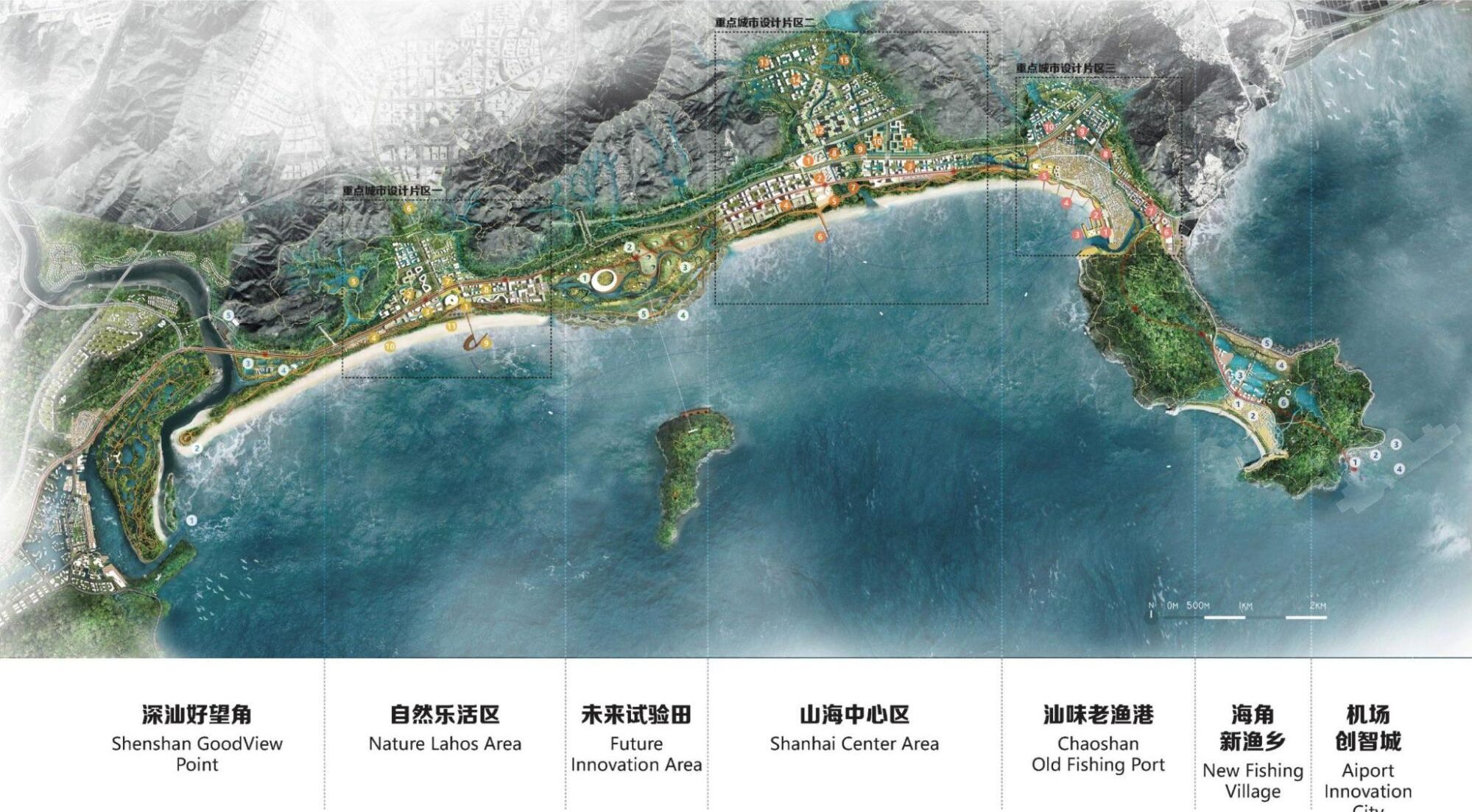
The project’s basis for urban development is the nature framework, which is based on three main spatial elements: the mountain frame, the green fingers connecting the mountains and the sea, and the ocean and the freshwater system. The project will create a rich and continuous coastal belt, with distinctive areas designed to maximize the natural character of their surroundings. The project will also promote green mobility, with a coastal light rail to move along the coast and car-free areas between the coastal boulevard and the ocean.
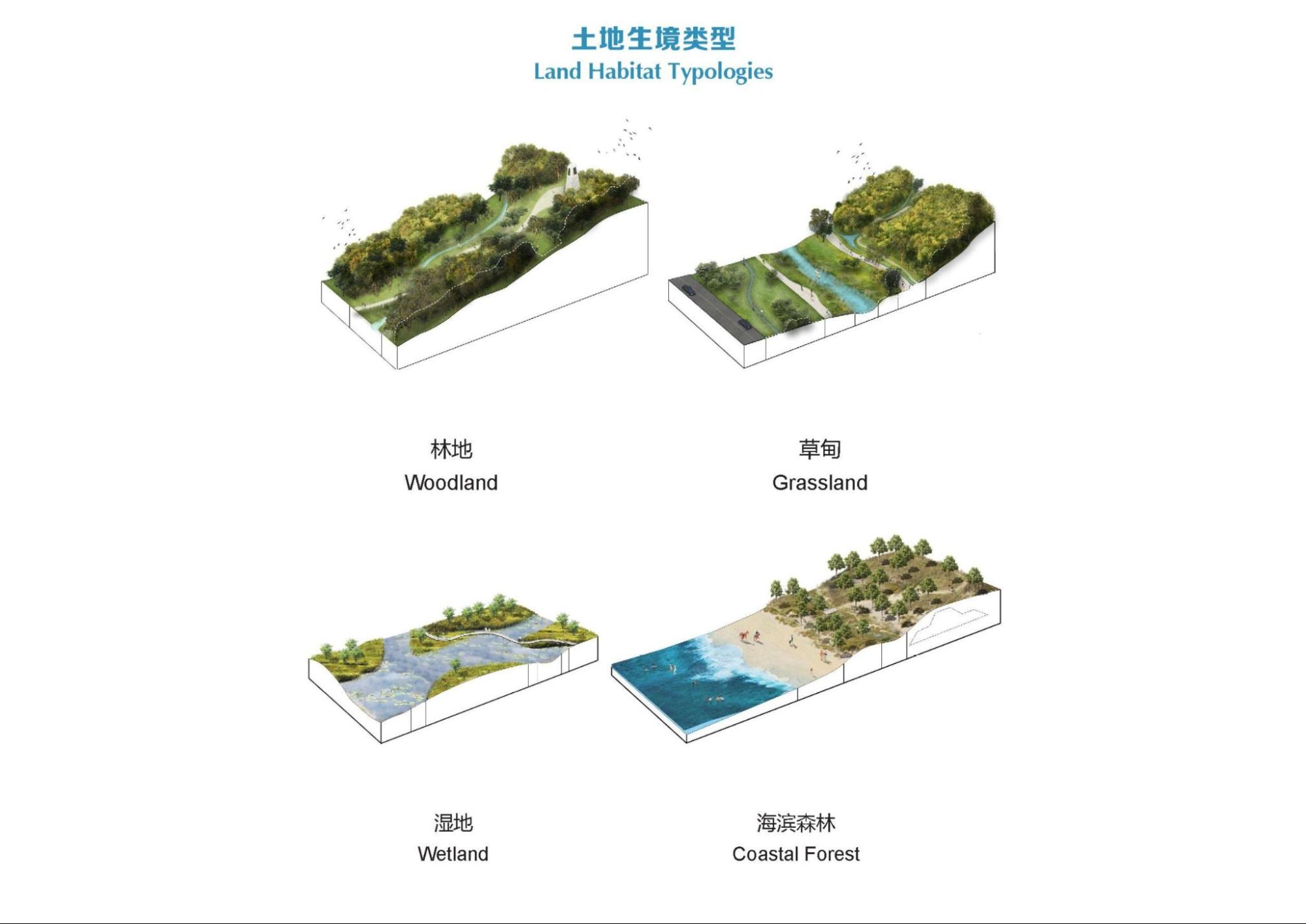
Nature as Leverage has won the IFLA AAPME (International Federation of Landscape Architects – Asia Pacific, Africa and Middle East) “Outstanding Award” and the Greater Bay Area Urban Design Awards – Grand Award. The project is a significant example of how urban planning can be used to create a more sustainable and resilient future.
Interview with Jun Yang, senior architect from MLA+
Eva: Let’s start by discussing the two projects mentioned in the article. How were the workflows of the projects different? What were the biggest differences when you worked on these projects?
Jun: The Beijing Micropolis is an architectural project, so we used Modelur in the early stages, and later we rebuilt the whole model, adding details. We had to be precise in terms of how many surfaces, terraces the project has. We focused more on the detailed parameters shown in Modelur. But for Nature as Leverage, which is a large-scale project, we did not really look at the detailed numbers, but it was more the overall FAR that we paid attention to. At the end of such urban design project, we do not need to have a very detailed architectural design of the buildings, so we can just use the Modelur model as the final exporting model.
Eva: Did you use Modelur to analyze the locations of the projects or did you just use it to fill in the spatial limitations and factors (like FAR)?
Jun: We use Modelur mostly for understanding development intensity, FAR and GFA.
Eva: Did you go back to Modelur when discussing the projects with clients?
Jun: In the Beijing project, everything is assigned. When we are having a meeting and discussing the massing with the client, we open Modelur and adjust the model simultaneously, and then we show the client what they want and whether it is possible in terms of exceeding FAR or site coverage, so it enables us to respond to the client’s comments instantly, which helps us to move the process faster because this project is quite time-limited.
For the other project [Nature as Leverage] there was a competition, so during the design process we did not have the chance to talk to the clients, Modelur was used more for our internal discussion.
Eva: What is the process of getting from the Modelur/SketchUp model to the visualization? How does it work?
Jun: Most of the time, Modelur only generates simple volumes, and when we need to translate the massing model to the actual architectural models, we usually build a model based on the massing. In that sense, Modelur did not help us that much, but when we are requested to adjust the volume, we can directly see how the volume change affects the numbers. The Modelur model is kind of a concept stage, then we fix the massing, and then this model stays as a model for statistics. Based on this volume, we rebuild a model and add the details we need, so this is a two-step process.
Eva: Let’s talk specifically about Nature as Leverage. How do you think Modelur helped you win the competition?
Jun: I think we won with Nature as Leverage because of the overall strategy. It is a very large-scale project and it is more strategic urban design, but what Modelur did was that it helped us to get the statistics easier, so we did not have to spend a week to get the data, but we could monitor the parameters when we were already putting in the massing. Because in this project none of the FARs or GFAs are fixed, we must adjust all the parameters according to our strategy, like where do we want higher density or where do we want lower density. And when we are designing the massing, we can directly see the FARs for different plots and then in the end Modelur helps us to explain the strategy rather than using it to generate the strategy. Modelur is a helping tool for us in urban planning/design projects.
Eva: And now I have some more general questions about your work with Modelur. Before you started using Modelur, which software did you use for the tasks that can be done with Modelur and how did Modelur influence the workflow?
Jun: Before I started using Modelur, I used to extract the site coverage in AutoCAD or other modeling programs, and then I would use Excel to enter the number of floors and then multiply to get the total, which is quite time-consuming. But Modelur significantly increases the speed of work. As long as we have a sketch of the master plan and can extract the volumes with one click, it is very convenient for me. Working with AutoCAD can be very time-consuming, especially with larger projects like Nature as Leverage – it has a lot of buildings.
Eva: When a new co-worker joins the office, how do you introduce them to the workflow and specifically to Modelur?
Jun: Not all of our colleagues use Modelur. The program is quite straightforward, so for those colleagues who need to use Modelur, we would just sit next to them and tell them how it works and what the usual workflow is based on our previous experience, and then it usually takes about half an hour and the new colleague knows what to do.
Eva: Is this process of introducing them to Modelur always the same or does it vary from project to project?
Jun: It definitely is different from project to project. For architectural projects, we need more fine-tuning, but for urban design projects, we just look at the overall numbers, so it is easier.
Eva: In your opinion, what are the main advantages of using Modelur besides saving a lot of time?
Jun: The workflow is very nice, it is more efficient and I can better understand the changes of FAR and GFA when I adjust the volumes and it becomes easier to see the numbers. I can see the numbers on the side when I play around with the volumes – I think that is the thing I enjoy most when using Modelur. And I can also directly compare the numbers and the model.
Eva: Thank you very much for taking the time to share your experience with Modelur.
Links:
Beijing Micropolis: https://mlaplus.com/en/projects/beijing-guanyintang-collective-rental-housing/
Nature as Leverage: https://mlaplus.com/en/projects/shenshan-coastal-area/
Nature as Leverage – video: https://vimeo.com/379760974/47de012f19

