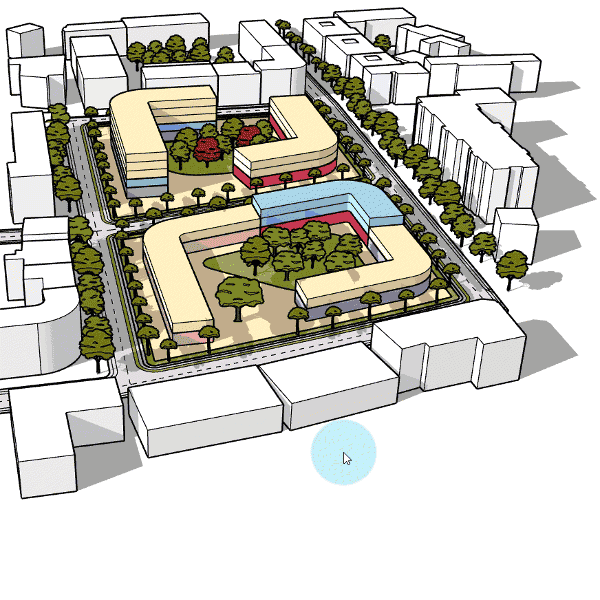
Modify 3D buildings by changing their desired final values such as number of storeys or gross floor areas directly.
Modelur buildings can contain different kinds of uses to help you achieve the mix you need.
Using carefully selected set of features you can work up to 5 times faster when compared to using SketchUp alone.
Modelur will react to scaling buildings directly in 3D model by recalculating their parameters and adding new storeys on-the-fly.
Use our unique Interactive 3D Zoning™ technology to adapt buildings to local zoning regulations automatically.
Modelur provides real-time data calculation for buildings, city blocks and complete model separately.
For even greater flexibility and calculation precision, you can create your own (Land) use types.
Modelur will instantly warn you if your design is not in line with existing zoning regulations.
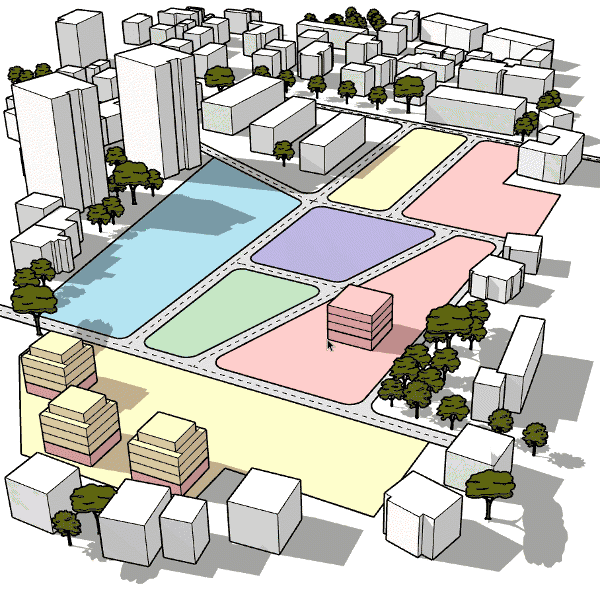
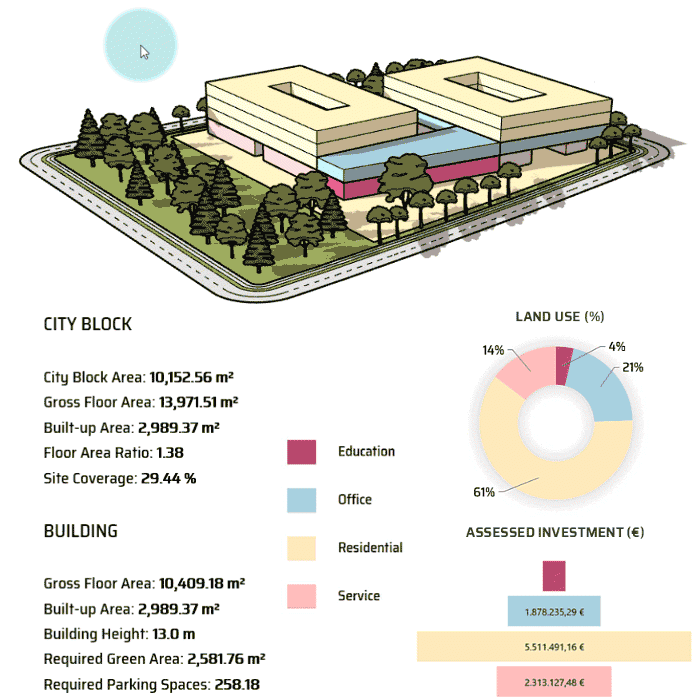
Modelur can send the data directly to Excel, to help you add your own real-time calculations (Windows only).
See achieved values also directly inside 3D viewport, while you are designing.
Modelur will crunch the numbers in the background to deliver also financial estimation of your projects.
Based on assigned uses, Modelur will provide you with instant parking requirement estimations.
Generate fully functional parametric buildings and city blocks, underground infrastructure, trees or even terrain from your SHP or GeoJSON files.
Create 3D context of your new project with a click of a button from a database of +350mio buildings from around the globe.
Export data to Excel (Windows only) or CSV, modify it further and share it with other people involved in your project.
You can bring in or output your 3D models via DXF, IFC, KMZ or any other format types supported natively by SketchUp.
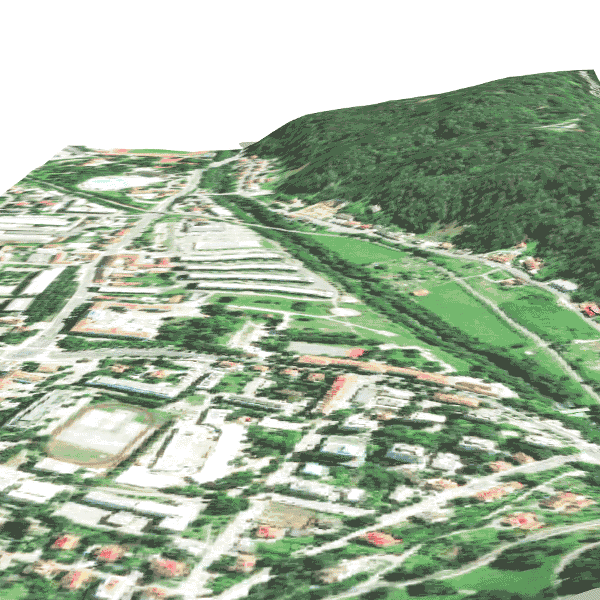
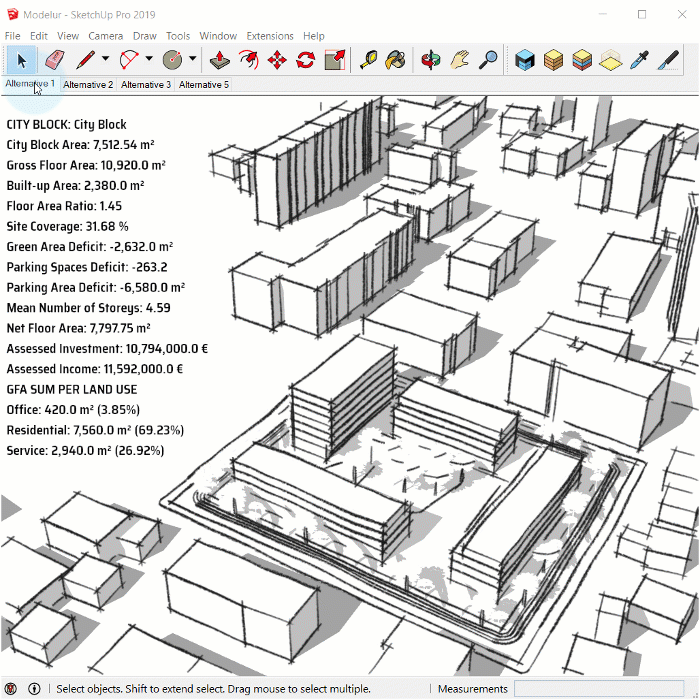
Use pages to create different masterplan scenarios in a single model, and Modelur will update information accordingly.
Use SketchUp's native tags (layers) to organize your models.
Export data to Excel (Windows only) or CSV, modify it further and share it with other people involved in your project.
Enrich your 3D model with landscape architecture elements from one of the richest 3D model repositories in the world.