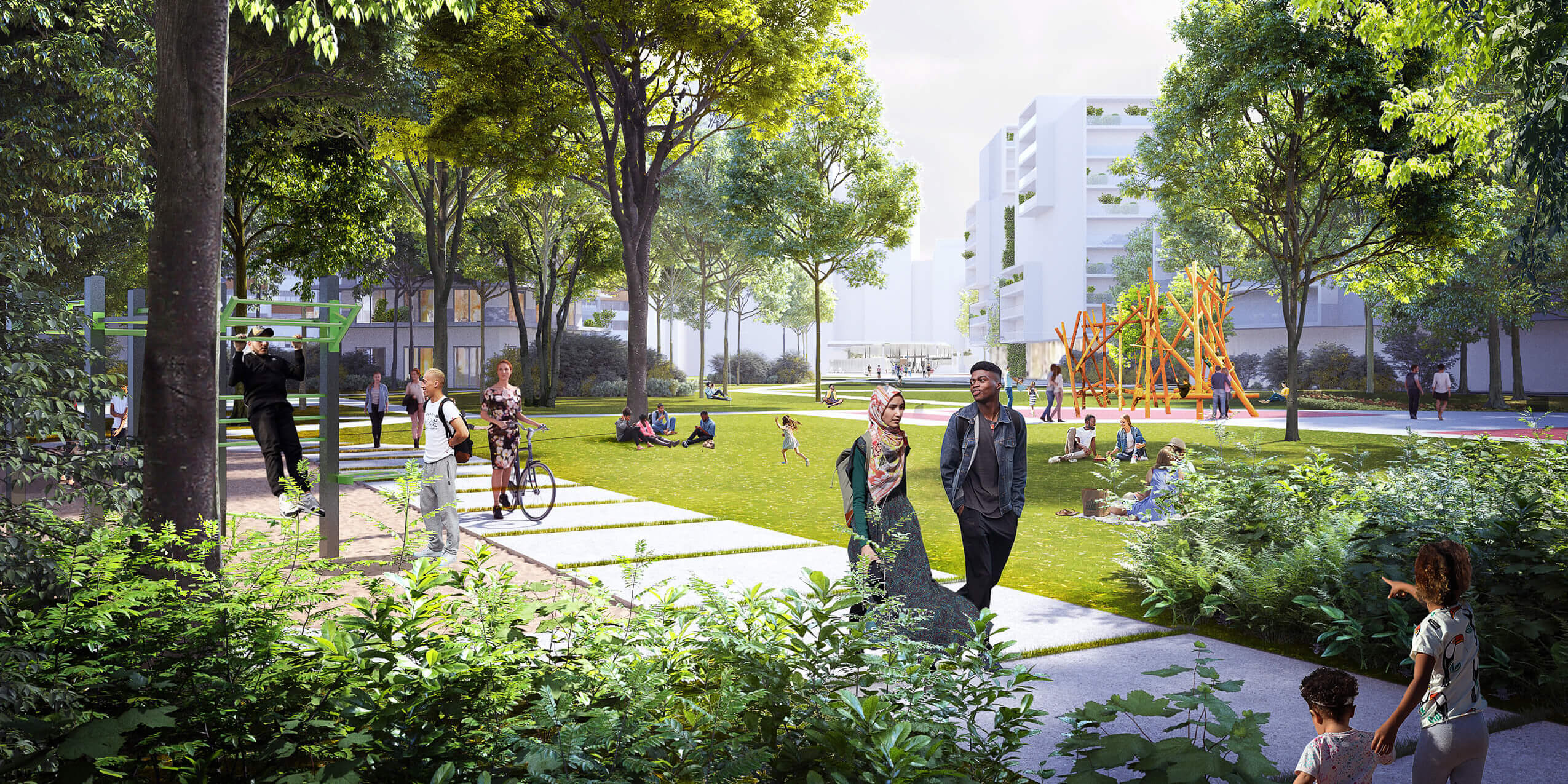Introduction
The project is located in the northern district of Bagneux, about 8 kilometers from the center of Paris. In the near future, this area will be connected to a new metro line and later to the Grand Paris Express. The project’s main goals are refurbishing the large housing estate while diversifying the types of housing and public spaces, and organizing the district around a future mobility hub. The urban regeneration of the ZAC des Musiciens could open up the district and integrate it into the dynamic of the city.
The project consisted of 2 phases. In the first phase, Richez_Associés helped the developer (Sadev94 + Citallios) figure out what could be built. This was to help figure out the economic model. In the second phase, Sadev94 + Citallios held a public competition to which Richez_Associés responded and won. In both phases, Modelur proved to be an indispensable tool.
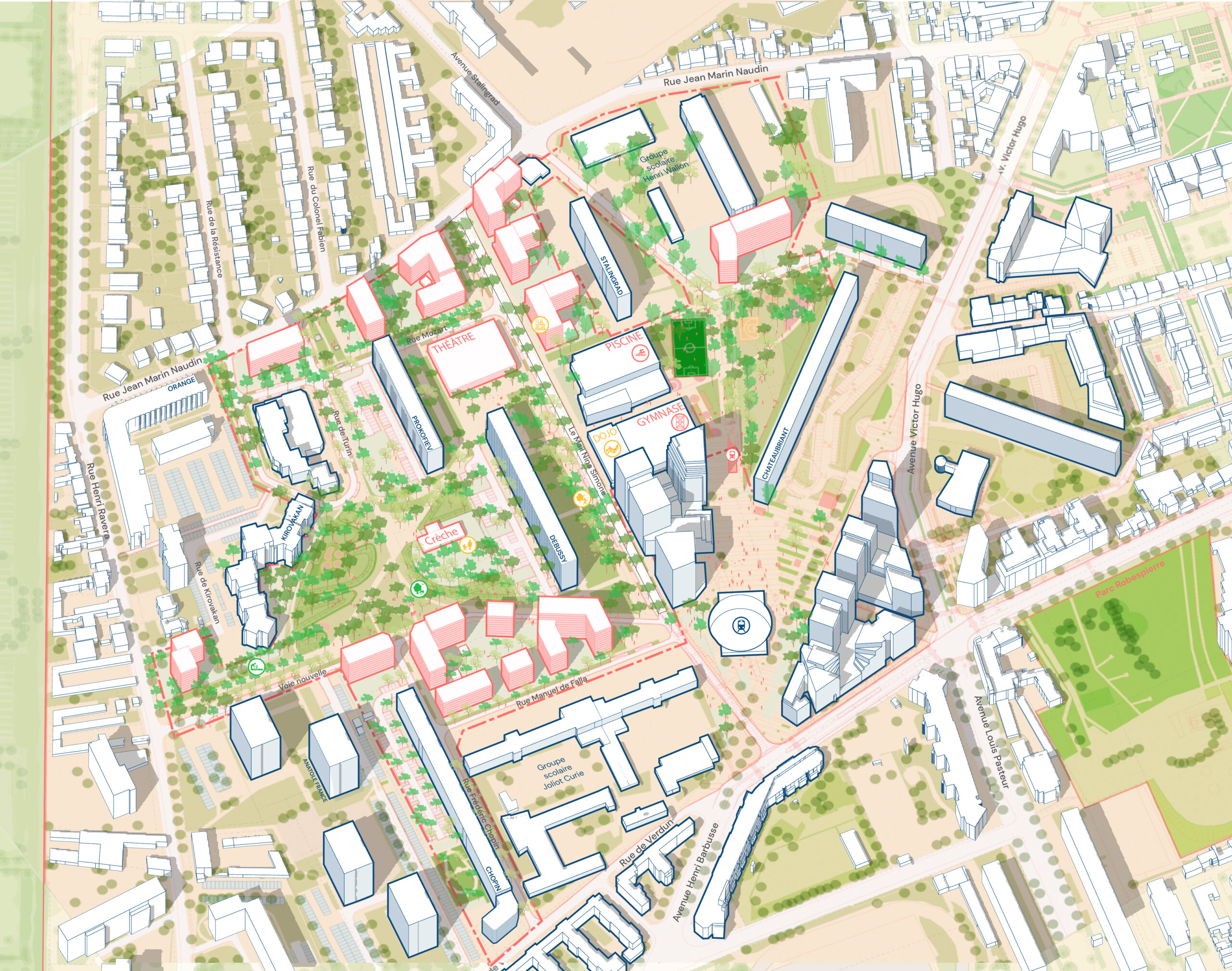
First phase – site potential analysis
Richez_Associés had the complex task of redeveloping an existing area, including public spaces. In this process of urban regeneration, some buildings had to be demolished for economic reasons. The new mixed-use neighborhood will be mainly residential, but its residents will come from all social backgrounds, and it will include social housing. With this project, Richez_Associés aims to make the area more attractive through gentrification.
In the first phase of the project, Richez_Associés analyzed the potential of the site. There were a number of zoning regulations that had to be complied with. Richez_Associés checked that the developer’s wishes could be met. The number of units Sadev94 + Citallios wanted to build was determined before Richez_Associés started working on the project.
The first phase was to find out the economic model and what the new development could offer to the city. Modelur was used to fill out the capacities of the buildings (floor areas…), to export Excel files and to make calculations. As usual, the developer was mainly interested in the numbers, especially in the first phase of the project, since the new design would be defined in the second phase. Modelur helped Richez_Associés with the numbers and compliance checks.
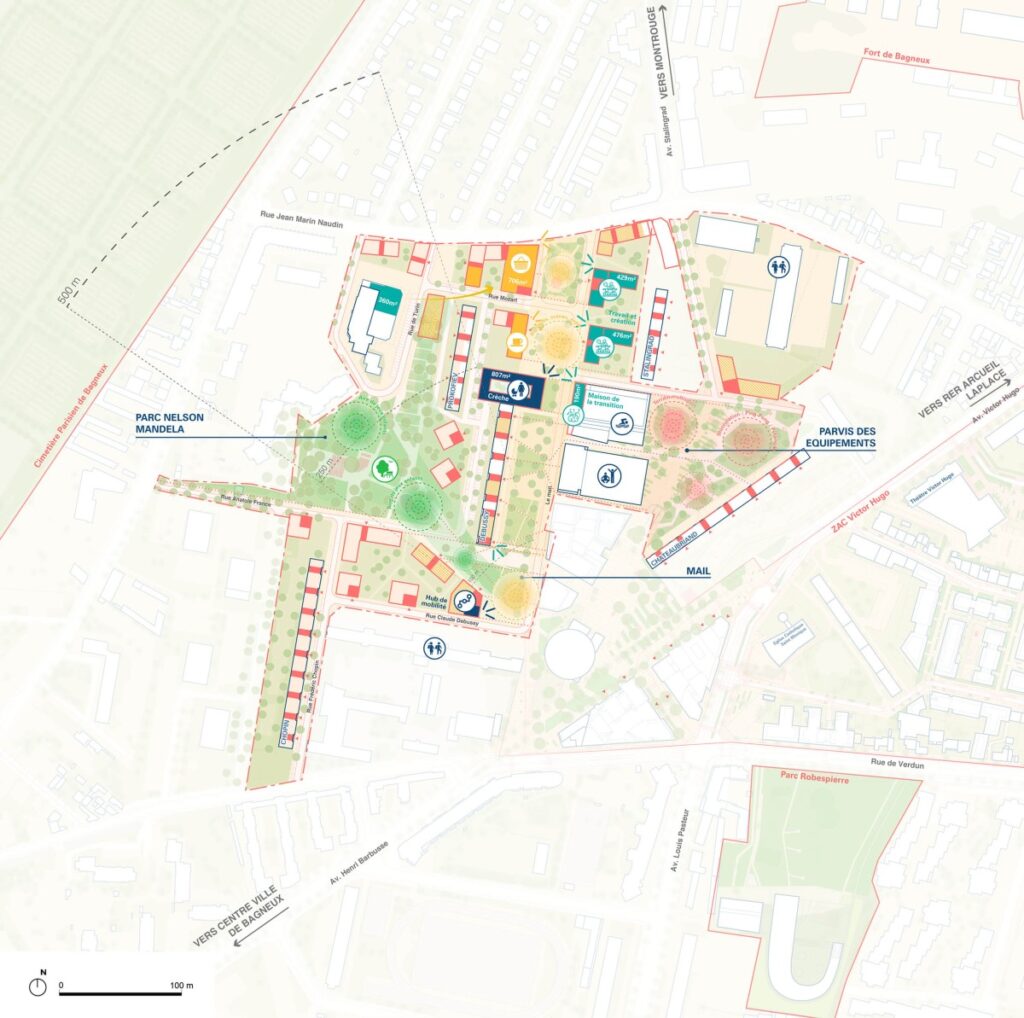
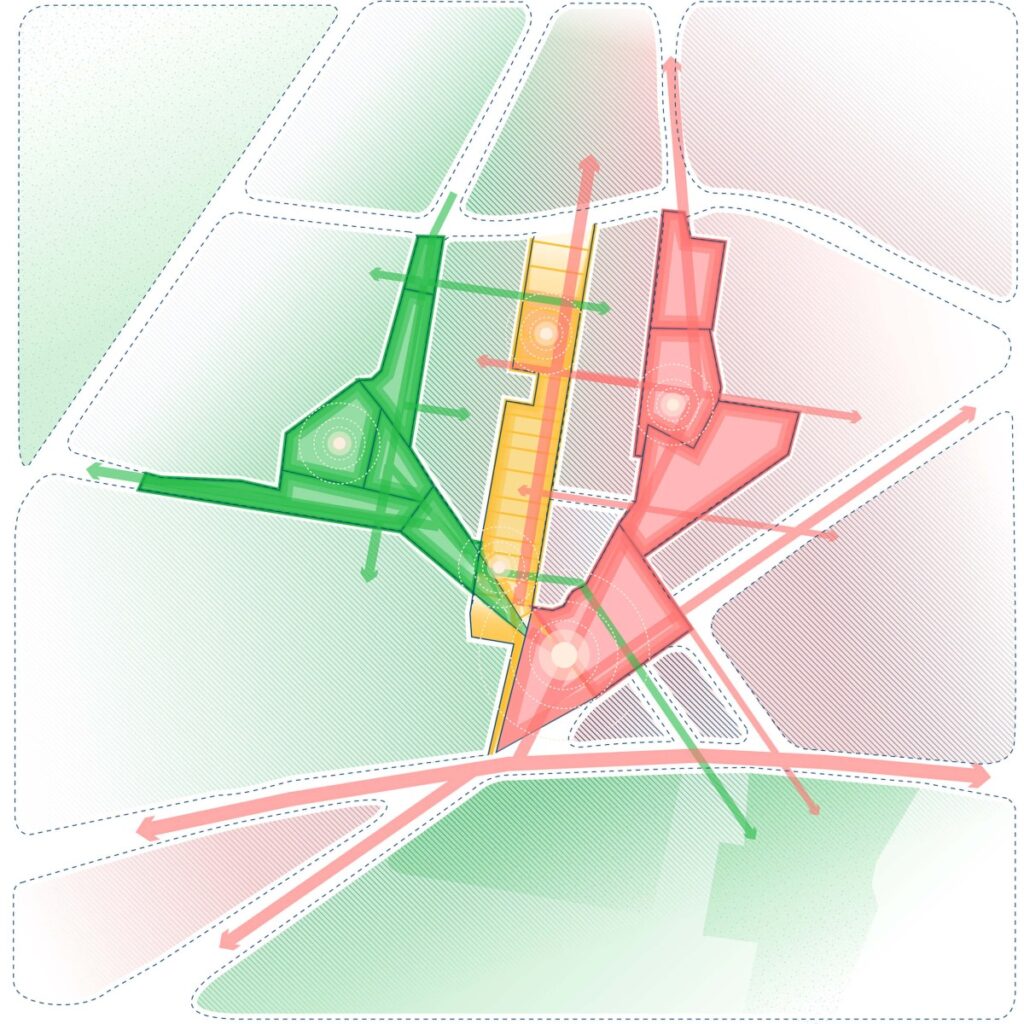
Second phase – competition
In the second phase of the project, Richez_Associés designed the new development that won the competition. To do this, Richez_Associés used various software tools, among which Modelur proved to be of great significance. Richez_Associés had to create a new master plan, taking into account that some areas had to be densified for economic reasons. They created a new SketchUp model with Modelur data and another model for visualization. Finally, they exported the contours and edited the image in Illustrator.
When Richez_Associés were designing, Modelur ensured that the project was in accordance with the parameters set (housing units, spatial plans…) and that the design was in line with the financial constraints (so that there was no financial loss). This allowed Richez_Associés to speed up the work process and focus more on the design. In this way, Modelur helped them win the competition.
The development they designed follows the eco-neighborhood approach to urban regeneration, which aims to improve the quality of life in the city. The project takes into account several important factors such as biodiversity, resource management and the social dimension. The buildings will be sustainable and adaptable, and their ground floor will provide space for different activities, making the neighborhood more vibrant. In addition, Richez_Associés has designed the neighborhood to limit the effect of heat islands by managing rainwater through planted areas and the roofs of the new buildings. All of this, combined with the availability of outdoor space for the homes, will ensure a high quality of life for future residents.

Richez_Associés sought to make the district more peaceful by limiting the use of cars and giving more space to pedestrians and active transportation. The area will be connected by three main axes: Mail Debussy, the extension of Nelson Mandela Park, and the places stretching towards Barbara station. Mail Debussy is a major north-south link and the central historical axis of the area, designed as the heart of the Musiciens district. The axis is characterized by tree alignments, is a space for pedestrians, and part of this axis is an extended existing mall. The second axis enhances the pre-existing plant heritage and the wealth of open spaces of the area, thus opening up the district. The third axis contains communal and inter-communal facilities (including sports facilities such as the swimming pool) and connects the district to a wider area.
Conclusion
How Modelur helped win the competition?
Modelur helped Richez_Associés win the competition in several ways. Firstly, Modelur was very useful for analyzing and calculating the site’s potential. The calculations were easier because they could be done automatically and there was no need to enter the data manually in Excel, since Excel files can be easily exported with Modelur.
Secondly, Modelur helped Richez_Associés to stay in line with the developer’s wishes. During the design phase, Modelur ensured that the design was in line with the parameters and financial constraints set. In addition, Modelur’s built-in massing generator makes it possible to test different urban massing scenarios. For the ZAC des Musiciens project, 3 scenarios were created.
Since Richez_Associés did not have to carry out burdensome tasks such as manual calculations, they were able to work more efficiently. Modelur allowed them to work faster and focus more on design, which helped Richez_Associés win the competition.
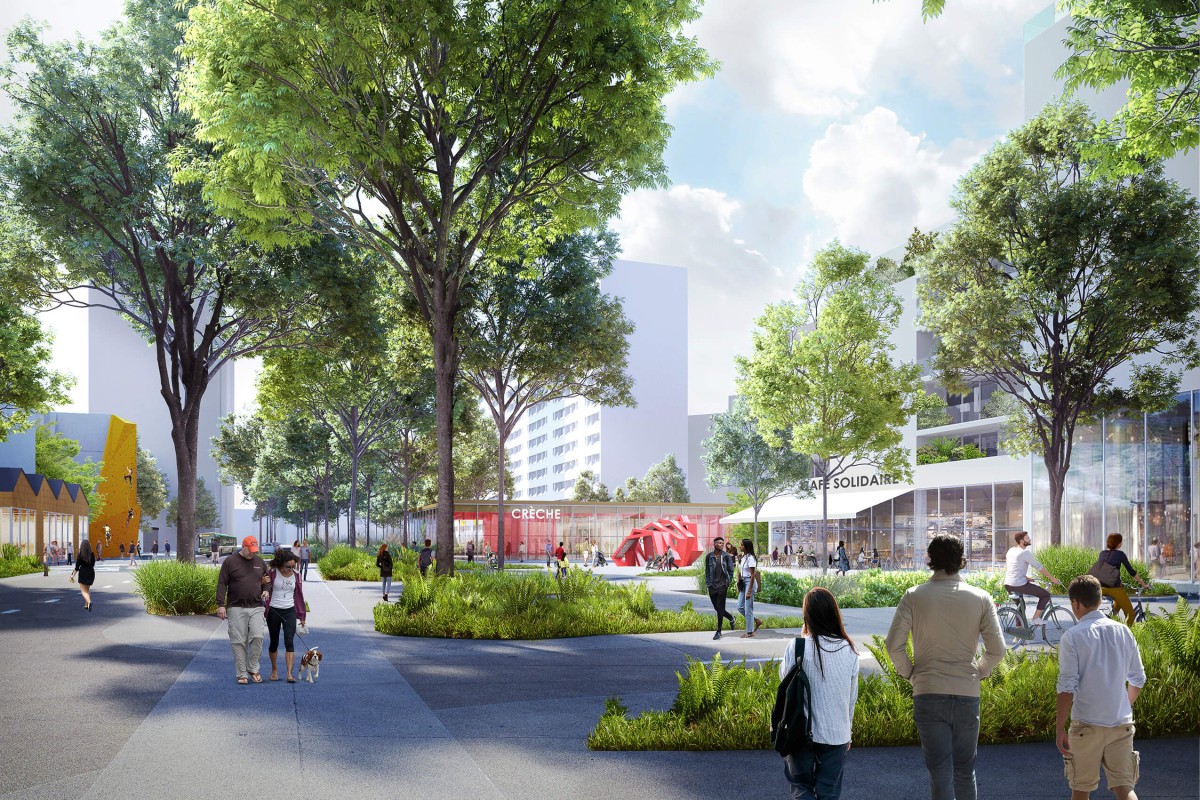
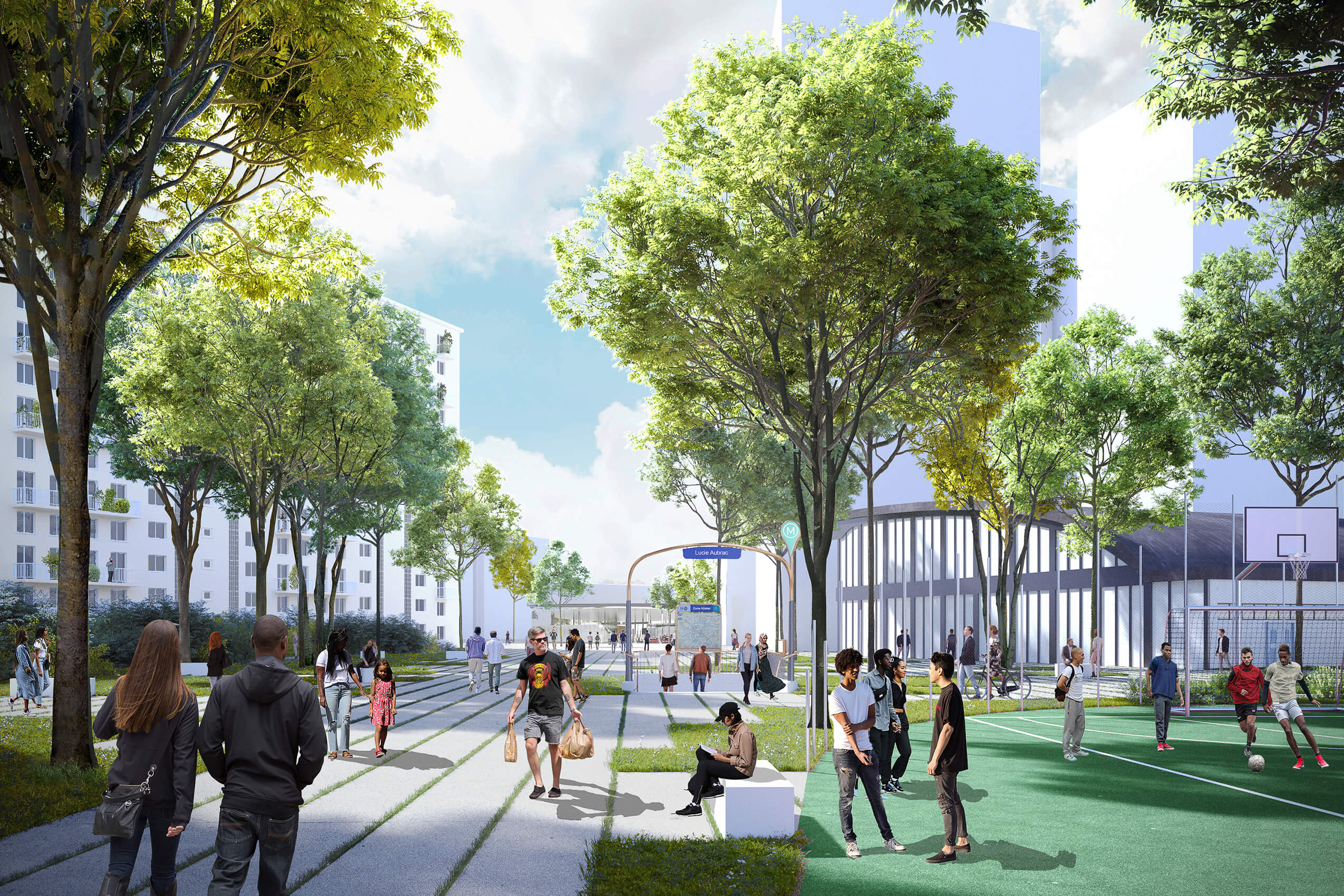
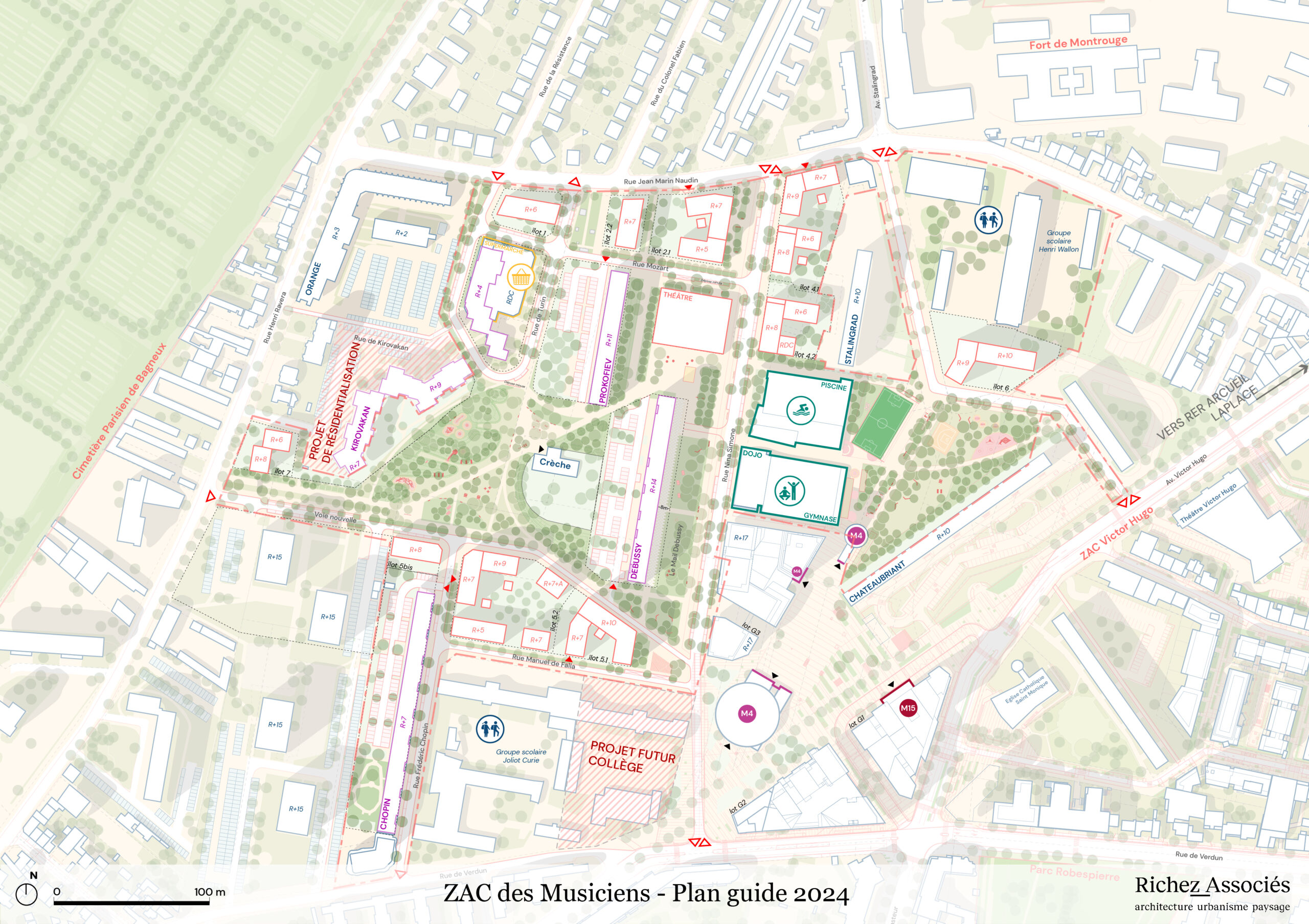
How Modelur changed the workflow of Richez_Associés?
When Richez_Associés start working on a project, they use QGIS and import GIS data such as buildings and topography (public open data) into SketchUp using Modelur. Then they import the plans and start 3D modeling.
The main advantage of Modelur is that it saves time and makes it possible to work faster, giving the planners and architects more time to think about other tasks (instead of, for example, manual calculations and compliance checks) and to focus on the design. Richez_Associés used to work with AutoCAD (2D) and then switched to Modelur (3D), which is easier to use and makes it easier to get the numbers.
Modelur is accessible and easy to use, also for new colleagues. With a few clicks people can do a lot, it is less complicated to use than Grasshopper. It also saves time and frustration with Excel. At Richez_Associés, Modelur has become an indispensable part of the workflow.
Links:
https://www.richezassocies.com/fr/projets/le-quartier-des-musiciens

