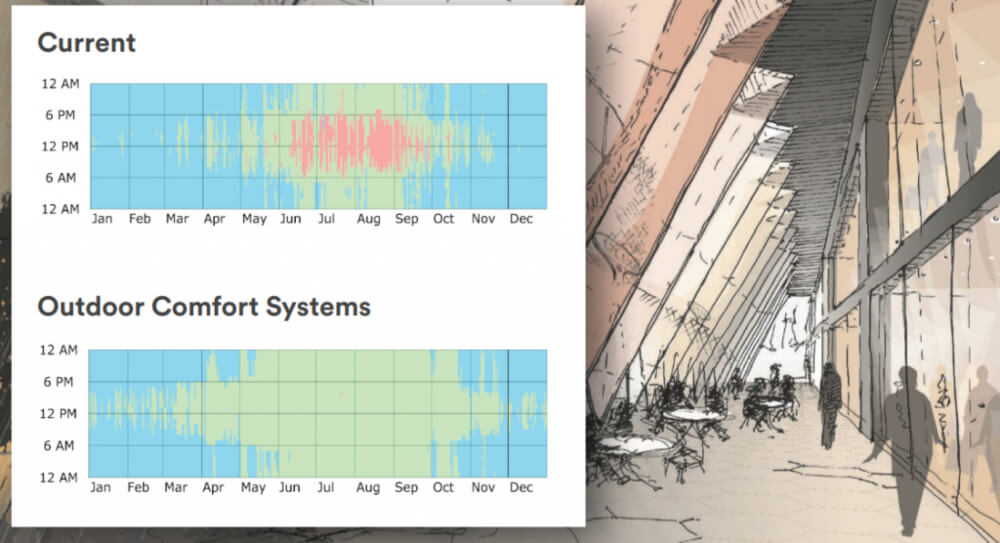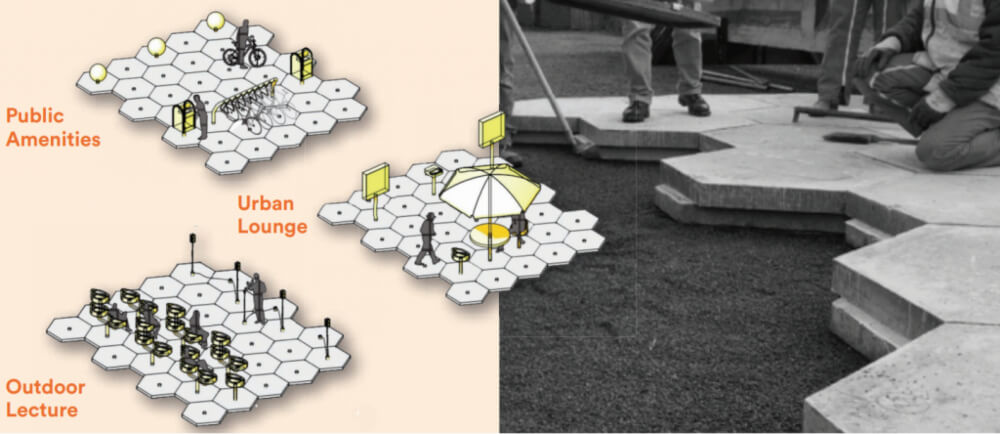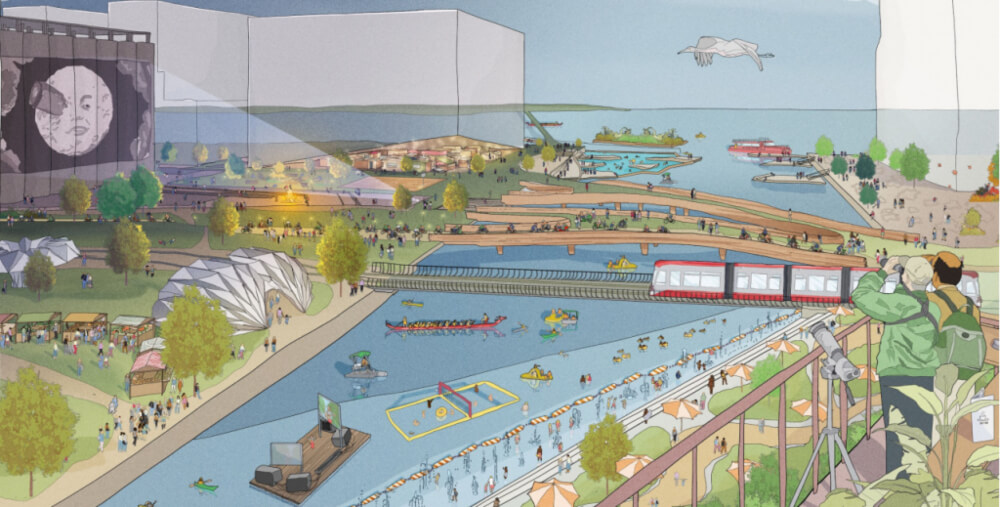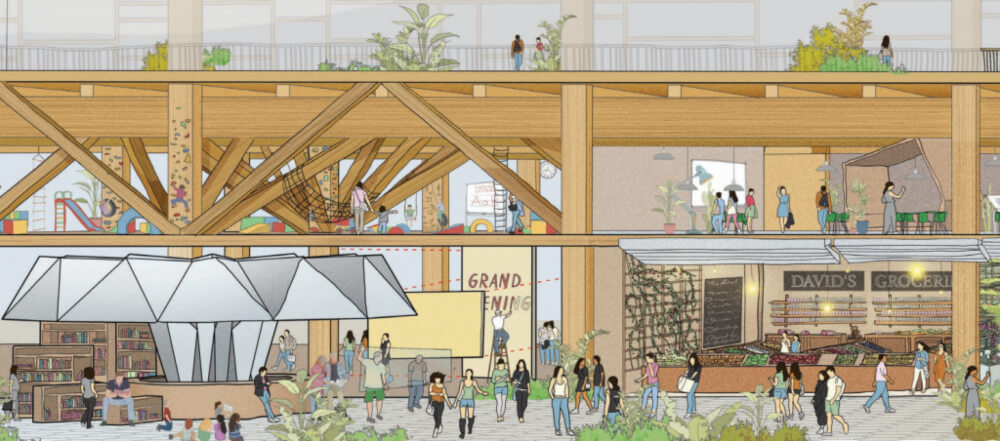City of Toronto and Sidewalk Labs joined forces in October 2017 on a project called Sidewalk Toronto. The goal of the project is to create a modern, sustainable and dynamic neighborhood on Toronto’s Eastern Waterfront. The new neighborhood will be called Quayside. At a roundtable meeting on 14th and 15th of August, the leaders of the project presented some of the proposed design features to the public. Let’s look at the five of the most compelling and inventive design concepts from the proposal:
Buildings with ‘raincoats’
One of the proposed features is a weather protection along the frontages of the buildings. This way the people would be shielded from the wind and rain while walking and socializing. This might encourage the people to spend more time outdoors. The ‘raincoat’ would be made from a translucent material that would appear or disappear based on the real-time weather data.

Underground delivery systems
In Quayside, streets are meant to be used mainly by pedestrians. That is why the designers at the Sidewalk Toronto project are searching for the best ways to get delivery trucks off the streets. Currently, they are developing the idea of an underground delivery system. The main challenge to solve is how to get the goods up vertically once they are underneath the building. Some researchers are experimenting with robotics to create a system for delivering packages up and down the building.
Dynamic pavement
The design firm Carlo Ratti Associati (CRA) developed a prototype for a modular and reconfigurable pavement system. All the pavers would have the same shape (hexagonal) and the pavement would be on equal level, without a curb. This would ease the maintenance and repair of the pavement.
The proposal imagines that the pavers would contain lights. That would enable lanes and designations to change throughout the day. The idea is that the lights can be programmed to redirect traffic and pedestrian flows according to the current needs. The pavers could also include heating to melt the snow and ice in the winter, thus making walking and cycling easier.

Centralized parking
Predictions suggest that in the future, people will rely more on autonomous, self driving vehicles for commuting. Because people will share cars, less parking space will be needed. That will make many parking garages obsolete. To prevent that from happening in Quayside, designers are developing a centralized parking system that could be transformed into a different use in the future. For example, elevators will be placed in the center of the building, allowing it to be turned into a residential building if needed.
Adaptable buildings
Sidewalk Toronto team wants Quayside’s buildings to be adaptable to ever-changing residential and business needs. Designers took inspiration from the Greek Stoa. Stoa is an ancient Greek word for a covered walkway that was used by the public for markets and informal gatherings. In Quayside, Stoa uses a 12 m x 12 m column bay with 6 m floor to floor height made up of prefabricated components. Stoa will be able to evolve and adapt to the community’s needs with the use of movable walls, fast floor installations, and flexible wall panels.
Many of the buildings will be built primarily — or even entirely — out of timber. Timber is a native resource of Canada, is a sustainable material and it can be partially assembled offsite to speed up construction time. Karim Khalifa, director of Buildings Innovation at Sidewalk Labs, explained: “Mass timber at Quayside can enable a unique living experience on the waterfront, expand housing options for a diverse range of residents, and we think really this is a wonderful opportunity for Canada to grow an industry [and] become a center of excellence for the world.”.
Sidewalk Toronto project is promising to deliver innovative building design and architectural excellence. We are excited to see it come to life.
Photo source: Sidewalk Toronto Roundtable 3 Presentation


