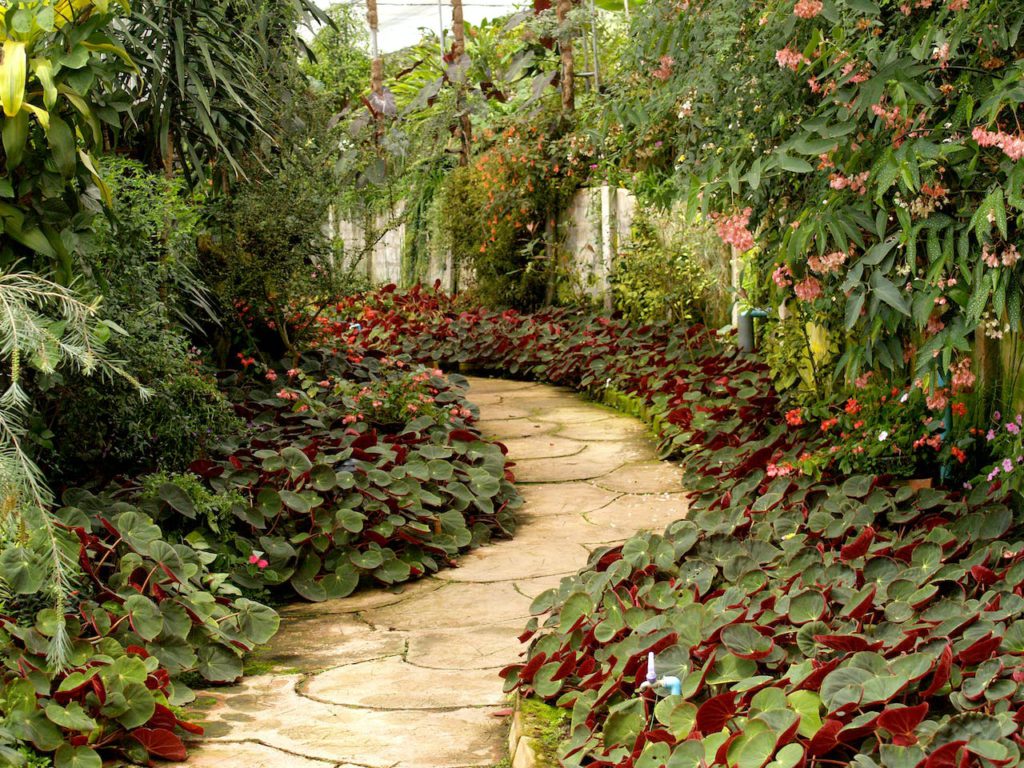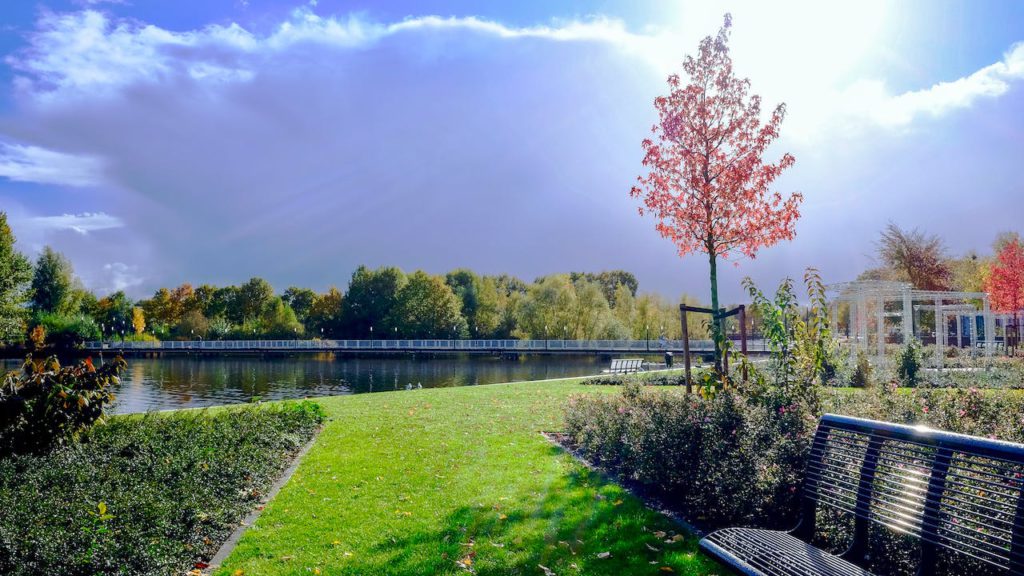This article is contributed by Nina Willis.
From improving the quality of life of residents to preserving the local environment, the early integration of landscaping in a building project has become an increasingly important aspect of design for architects. The orientation on site, arrangement of spaces and the relationship between structures and their environment contribute to the form factor of a building. The form factor of a building also has implications for its environmental performance and improving form factor to create more energy-efficient buildings is an important element of sustainable architecture, construction and urban landscaping. By optimizing the physical design and layout of overall architectural form design of buildings, and ensuring landscaped open spaces work in harmony with the existing surroundings, it is possible to significantly reduce energy consumption and minimize environmental impact.
Exterior Cladding
The form factor of a building and its exterior envelope are closely connected elements in architectural design. As well as improving outward appearance, environmental impact and interaction with the surrounding outdoor space, covering a building’s external walls provides insulation to reduce the loss of heat. When used for cladding, attractive and low maintenance concrete panels can contribute to greater energy efficiency. Concrete has a very long history as a versatile building material and even as the construction industry increasingly embraces sustainability, it still plays an important role in architectural design and hardscaping. The form factor influences how cladding can contribute to energy efficiency, weather protection and thermal comfort while also considering factors such as solar exposure, shading and wind loads. The high thermal mass of concrete results in the storage of excess heat which is later released when temperatures fall. This means that indoor temperatures remain comfortable reducing the need for cooling and heating systems.
Natural Ventilation
Building orientation and landscaping design can have a significant impact on the energy performance of a building. By strategically positioning a building on its site, designers can take advantage of natural elements such as sunlight, wind and shading to reduce the need for artificial heating, cooling and lighting. Air conditioning accounts for over a third of global energy consumption but incorporating natural ventilation strategies and promoting healthy airflow throughout the building can reduce the need for mechanical ventilation and air conditioning systems. This can be achieved through the strategic placement of windows, vents and other design elements that encourage natural airflow. These include structural features such as internal courtyards often found in buildings in hot cities. The physical structure of the courtyard can create shaded areas while airflow can be channeled through the space, facilitating ventilation.
Green Spaces
Incorporating green spaces within courtyards and external landscapes can also contribute to the reduction of heat in built up areas. Using materials and vegetation that reduce heat absorption, provide shade, and promote natural drainage can contribute to a more sustainable form factor for the overall site. Well-designed landscapes are not only aesthetically pleasing but they can also contribute to lower energy costs in the buildings that they surround. By providing shade and acting as a windbreak, trees can cut typical household energy use by up to 25%. When trees are combined with shrubs and other vegetation in green landscaping around a building, the urban heat island effect is reduced without compromising on thermal comfort within the building.

Living Roofs
Where space is short for courtyards or landscaped outdoor green spaces, greenery in the form of living roofs and vertical gardens can contribute to the energy efficiency of a building. A roof or wall covered with vegetation harnesses heat from the sun which helps to keep buildings and their surroundings cooler on hot days. Some of the benefits of green roofs and walls include greater insulation, reduced heat gain and improved air quality. Integrating these green features into the form factor of buildings adds both aesthetic and environmental benefits.
By considering the design and form factor of a plot’s external appearance and integrating buildings into a holistic urban design framework, the overall energy efficiency of buildings can be enhanced. From concrete cladding to carefully positioned trees, exterior features and landscaping can provide natural light, ventilation and insulation to create a comfortable and more environmentally-friendly interior.

