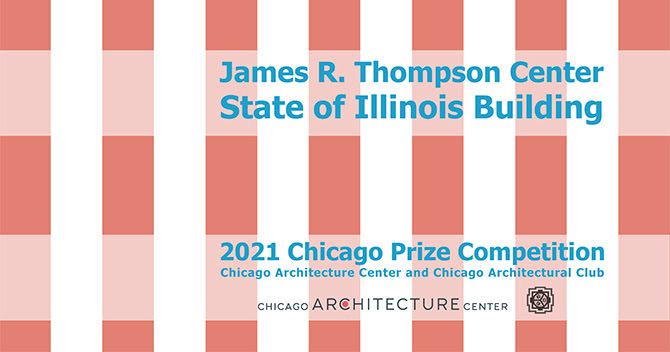Summary: For the 2021 Chicago Prize, the Chicago Architecture Center and the Chicago Architectural Club call for new visions for the State of Illinois Center/James R. Thompson Center.
Description: Designed by Helmut Jahn, the State of Illinois Center, also known as James R. Thompson Center, is facing the threat of complete demolition. Located in the Chicago “Loop” it is a major transportation node, commercial center and workspace. The building has been criticized for being ugly, oversized, inefficient, and poorly maintained. However, the Thompson Center has been pivotal to urban transit and a highly democratic contemporary civic center. At the time of its construction in 1985, Helmut Jahn’s State of Illinois Center was a stark contrast to Chicago’s historic and modernist architecture, yet today it is an architectural icon in its own right. For the fourth year in a row, the Thompson Center has been listed in the Landmarks Illinois’ annual Most Endangered Historic Places in Illinois and it was included in Preservation Chicago’s Chicago 7 Most Endangered list in 2018, 2019, and 2020.
For the 2021 Chicago Prize, the Chicago Architectural Club and the Chicago Architecture Center are calling for new, creative visions for the State of Illinois Center to give it new life while preserving its architecture and public character.
SITE
• J.R. Thompson Center is located at 100 West Randolph Street.
• Site is 2.9 acres and free of alleys.
• Directly links to the city’s busiest CTA station, served by six train lines, and to the Chicago Pedway System, a network of underground pedestrian pathways connecting many downtown buildings and transit stations.
• Located across the street from City Hall.
PROGRAM
This is a speculative ideas competition for preserving J.R. Thompson Center through architectural interventions that repurpose the building through rehabilitation. There is not a set program for this competition; your definition of the program is part of the design problem. Submissions will be assessed on the identification of the issues and the design proposal’s efficacy in addressing these issues.
SCHEDULE
Competition Announcement: May 21
Competition Information: June 7
Questions Period Deadline: June 25
Early Registration Closes: June 25
Regular Registration Closes: July 2
Competition Submission Deadline: July 19 at 5pm CST
Jury Deliberation: Late July
Winners Announced: August
Chicago Architecture Center Exhibition: Early Fall
*Answers to all questions will be posted to the competition website
AWARDS
First Place: $1,500
Second Place: $1,000
Third Place: $500
FEES
Early Registration Fee: $75 ($30 Students)
Regular Registration Fee: $90 ($50 Students)
*Students (please submit pdf copy of valid 2020-21 Student ID)
Register at chicagoarchitecturalclub.org
Download the information related to this competition here.


