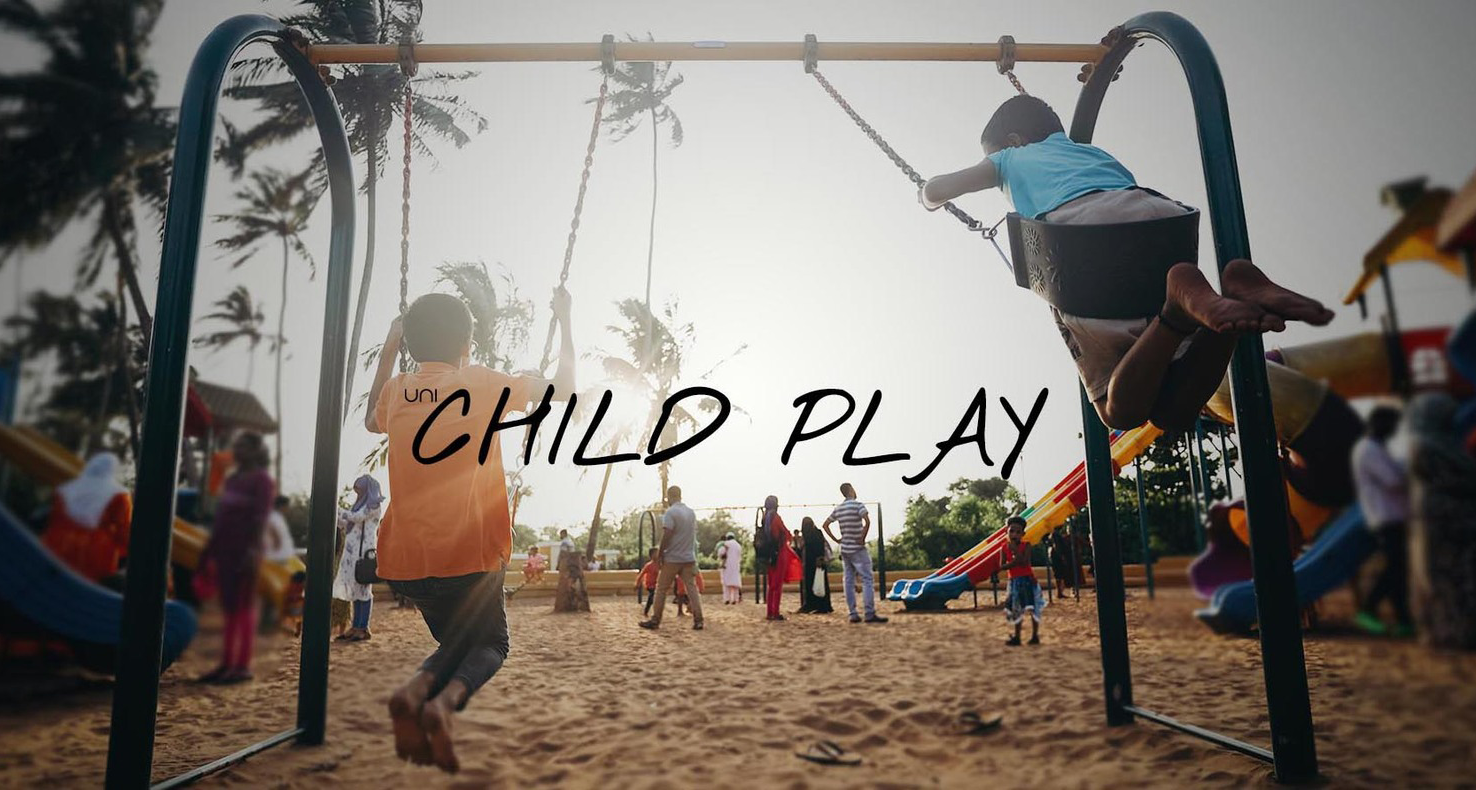Summary: The challenge of the competition is to design a play structure for children that can be installed in a public park. The aim is to create a structure that is inventive and would challenge the kids without any singularly functioning elements. The structure design must establish a connection or harmony with the natural surrounding it is placed in.
Description:
OVERVIEW

Changing forms of childhood playtime
Our childhood is filled with memories of us spending time outside in parks or grounds, surrounded by nature and immersed in our play. This time had a powerful impact on our mental and physical development as we reminisce in its memory. But the manner of play has evolved drastically over the last few decades.
Digitization has altered the landscape of play for the upcoming generation of kids. Technological interventions and gadgets are overwhelming kids’ lifestyles as it is an important part of their everyday life. But the duration of indoor play of video games has increased and screen time has created an imbalance in the life of children.
To generate a healthy lifestyle, the activity schedule must satisfy physical, mental, and social needs for well-being. The experiences of digital play are enticing due to its newness and novelty, so it is important that physical play is also made to be as engaging and attractive for kids.
How can outdoor play be transformed to make it inviting in the advanced climate of tech play?

Re-inventing and advancing outdoor play
Playgrounds and parks have always been popular destinations for children and families. Apart from the natural setting, the infrastructure of the play area is an important attraction factor of the place. Traditional play areas consist of simplistic elements of movement that are uninteresting to kids in the modern, fast-paced, technology-driven world.
In today’s times, the challenge lies in creating experiences in the physical world that are just as engaging as the virtual environment. There is constant evolution in the technological interface, and we need to make sure that this change is also conducted in the design of the physically built environment around them.
The times have changed from when simply being outdoors in the warmth of nature was sufficient to amuse children. The built environment around kids has the ability to influence them in different ways. Outdoor play is essential and it can be propagated through innovative and interactive design.
Can a new type of play structure be designed that can invoke excitement and a sense of exploration among the kids?

Brief of the Competition
Designing for kids is not an easy task. The design process is undertaken by adults, with children being the end-users and therefore, it is a huge responsibility to deliver high-quality designs.
Brief: The challenge of the competition is to design a play structure for children that can be installed in a public park.
Parks and playgrounds are hubs of social activity, especially for kids. Hence it is essential that these play areas are inclusive, accessible, and stimulating. The installation will foster a sense of community by creating a piece of equipment for the shared public land.
The design should ensure that the artificial landscape created is safe while giving the kids a chance to explore, learn and grow. The visual impact must be exemplary with standout features.
The aim is to create a structure that is inventive and would challenge the kids without any singularly functioning elements. The structure design must establish a connection or harmony with the natural surrounding it is placed in.
Design Objectives
Access: The setup must be such that it allows for children to explore freely in a secure environment and encourage engagement.
Modular: The design of the play structure must be made of assemblable parts for easy replication in multiple locations.
Material: The material palette must be durable and safe for use for children with no harm inflicted on the context environment or users.
Multi-activity: Create setups that serve not just one kind of play but the ability to be multi-functional in the short term to retain interest.

Site
Poland has a diverse territory accompanied by a pleasant temperate climate. It is a progressive economy that offers high standards of living, income, and safety to all its citizens.
The park site is located in a residential district of Warsaw, Poland. The Warsaw metropolis is a densely populated capital city, with green areas covering almost a quarter of the city’s total area. The city parks are popular spots for visitors for leisure and recreation activities. They are lush with trees and natural features creating a serene environment for parents and kids as well.
The site is the Old Orchard Park in Zoliborz. It is known locally as the Park Sady Żoliborskie. The park is full of fruit trees, a traditional playground for children, and paths for walking with benches. The total area of the park is approximately12 acres.
Site Area: 693 sq.m
Height Restriction: 5 metres
Coordinates: 52°16’02.2″N 20°58’12.9″E
Scale
The size of the structure is to not exceed 50 square meters. The participants are free to interpret the design in any form but the entire intervention must be a single structure.
You can see the detailed competition information here!


