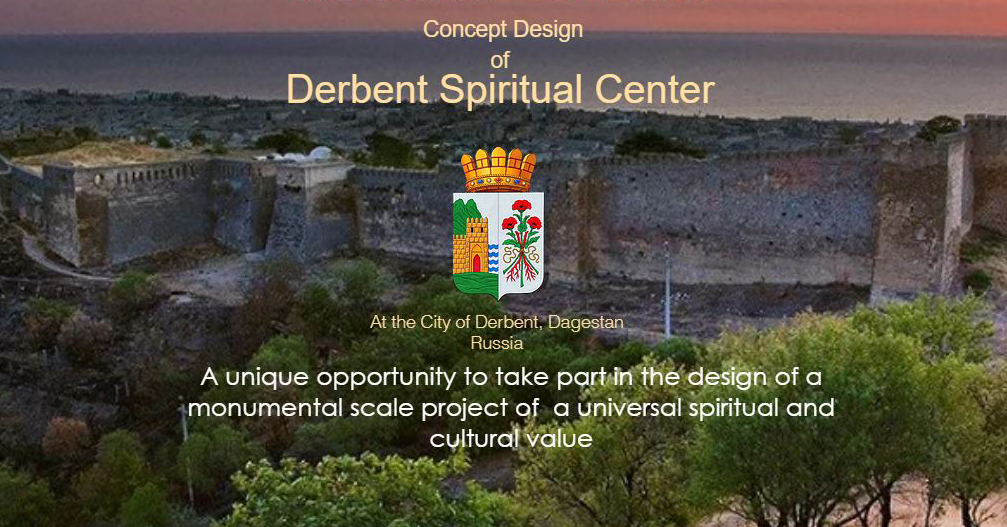Summary: Concept design of Derbent Spiritual Center is a unique project of national and international interest, which symbolizes the harmony and coexistence of religions and cultures not only in the ancient City of Derbent, but as universal values of contemporary times. The project consists of the following elements: Central Cathedral Mosque, Russian Orthodox Church, Synagogue Conference Hall, Museum, Library and Landscaped Park.
Description:
“The choices young people make in life is an urgent problem everywhere in the world, and it’s particularly urgent here. It’s crucial for us to show that there are other ways, other visions of an open, tolerant and multicultural world. And we really want to contribute to that goal.”
“Derbent was part of various countries throughout Antiquity and the Middle Ages — neighboring ones like Caucasian Albania, but also the large empires of Medieval times: the Arab Caliphate, the Iranians, the Turks and so on.”
“The city is home to the 8th-century Juma Mosque, one of the oldest in the world, but also to a 19th century Christian temple, a synagogue and an Orthodox church. Here in Derbent we have people of various religions and their diverse places of worship. Our city is one of many ethnic origins, brought together in the last century into one big family – and, thank goodness, we live well!”
A unique project of national and international interest, which symbolizes the harmony and coexistence of religions and cultures not only in the ancient City of Derbent, but as universal values of contemporary times. The project consists of the following elements:
- Central Cathedral Mosque
- Russian Orthodox Church
- Synagogue
- Conference Hall, Museum, Library
- Landscaped Park
The project is to be built on a central site of approximately 25 hectares. The site is located in a dominant location within a newly planned quarter of the City, located to the south of historical center.
The main building in the Spiritual Center will be the “Motherhood Tears” Central Cathedral Mosque, with an indoor capacity of approximately 9000 worshippers. The Spiritual Center will also include a Russian Orthodox Church and a Synagogue for approximately 900 worshippers each.
In addition to the religious buildings, the Spiritual Center will include social and cultural use buildings including a conference center, a library, a museum, and other related uses, in a suitably landscaped park setting, symbolizing the tie between the holy and the secular.
Architects and architectural firms with a proven record of experience in religious and/or cultural public buildings of no less than 10 years may take part in this competition.
Read more about this open call on the offical website here!


