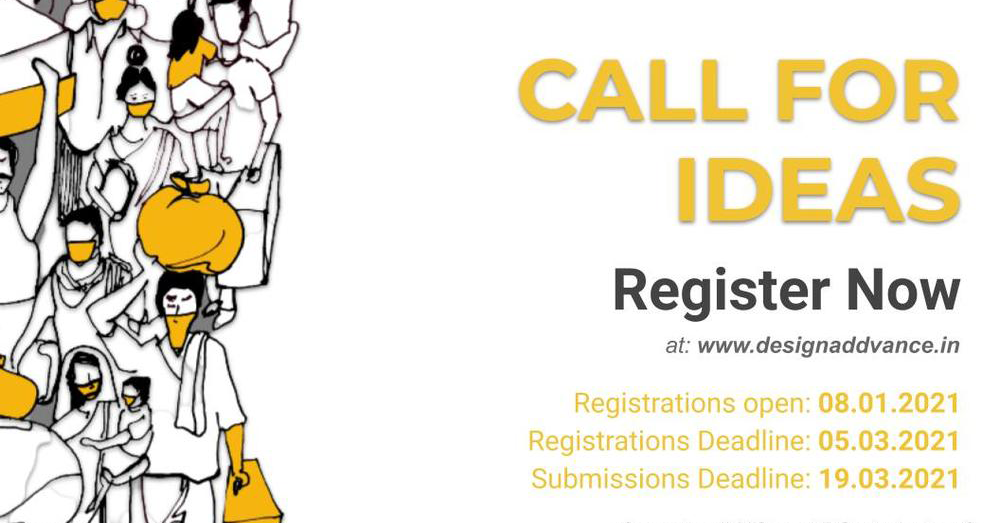Summary: As the world is slowly reopening, easing lockdown measures, everyone is adapting to the ‘new normal’, as we now call it. The pandemic has imposed major changes to our work and lifestyles, altering our views and priorities. While we cannot foresee the future, we can definitely say that the modifications brought about due to this pandemic are here to stay for longer.
This is a call for interventions to design liveable spaces that are adaptable, resilient, and innovative.
Description: On a micro level, deliver a design that conforms to the idea of a sustainable shelter unit. The competition also pushes forth the idea to explore community spaces within clusters of shelter units on a macro level – schools, training units, social gathering spaces, or any other program that seems to fit with the design idea to make the lives of the residents significantly better.
Whether you choose to work on a bottom-up or a top-down approach for the workflow on the site, explore the design process on the Autodesk BIM Platform – Revit. You may choose to use Autodesk tools like Formit, Insight, Dynamo, and others in the development and representation of the design proposal
The Site: The site for the design can be a maximum of 3 ha in area. The site can already have a built mass on it and the intervention can be worked around the existing structures. Alternatively, a site that is allotted for housing/development can also be chosen. The by-laws and NBC guidelines should be applied accordingly. The scope and scale of the proposal i.e. No. of Workers/Families, No. of Dwelling Units, Clusters, Common spaces need to be identified and defined.
Eligibility and Team Composition: Open to all undergraduate and postgraduate students of Architecture and Design across the country. (Anyone who is a student of Architecture and Design at the time of registration is also eligible to participate.)
A maximum of two members per team is permissible. The members of the team can belong to the same or different academic years, colleges, and courses of undergraduate or postgraduate disciplines that broadly fall under the category of Architecture and Design.
Read more about this competition and register here!


