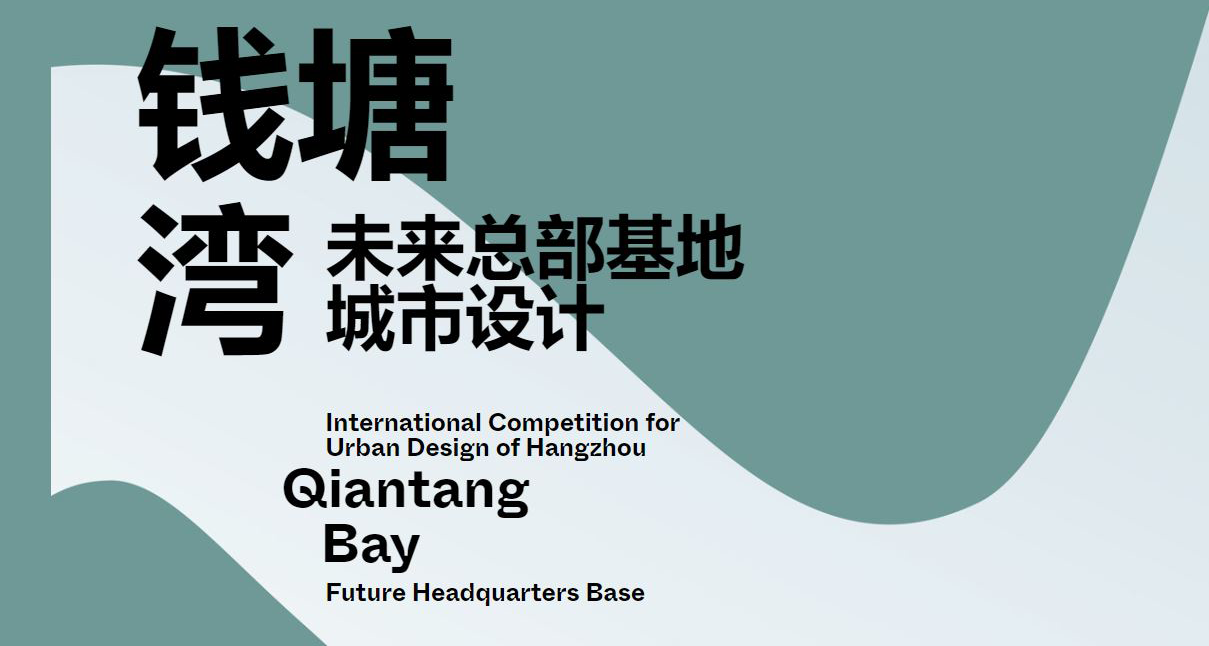Summary: This urban design competition call for proposals for the future city base that will gather leading enterprises, headquarters of international organizations, and headquarters of “unicorn” enterprises both in China and around the world. Through the planning of underground, above-ground, output density, and development intensity, it will create an innovative place for the global headquarters and a dynamic future-oriented urban area. The Hangzhou Qiantang Bay Future Headquarters Base (QBFHB) is located in the core block of Qianjiang Century City in Hangzhou, adjacent to Asian Games Village of the 19th Asian Games in 2022 in the north and Hangzhou International Expo Center (the main venue of G20 summit 2016) in the south.
Description: The competition is open to design teams globally. Design team shall fully study and understand the location of the world-class urban agglomerations of Yangtze River Delta, and Hangzhou’s unique geographical and cultural landscape, as well as headquarters economy. In this context, design team is expected to put forward industry positioning of QBFHB, taking into account a variety of enterprise types, giving full play to the advantages of industry in Hangzhou, creating comprehensive live-work area.
Please go to the project homepage to obtain relevant documents of this competition, including Work Rules, Design Brief and related attachments. The follow-up Q&A content of the competition will be updated on the project homepage. It is recommended to bookmark the website and check it in time.
Project Homepage:
1. Qualification Requirements
This Open Call is open to all international and local design firms or consortiums. Registration in name of individual or group of individuals is not accepted.
2. Consortium is allowed, no limitation on the number of consortium members
Design teams are encouraged to integrate different experience in urban design, architectural design, landscape design and industrial planning.
3. Considering the impact of Coronavirus (COVID-19) pandemic on international flights, overseas design firms (which have no branches in China) must form a consortium with domestic design firms to participate in this international competition.
4. Team Requirements
The designers involved in this competition should be the staff on the payroll of the corresponding design firm. The chief designer must have the experiences of directing multiple similar design projects, or have won important awards in relevant fields.
5. Experience Requirements
The design firms (consortium) with the following experiences on the similar projects would be given prioritized consideration:
a. Comprehensive research capability and practical experiences of urban design of headquarters base;
b. Urban design experience of urban downtown or central areas;
c. Urban design experience of urban riverfront districts.
Prizes
The Scheme Review Committee will evaluate the scheme design deliverables submitted by the 5 shortlisted teams according to the procedures and determine the ranking. The shortlists will receive the following bonuses (tax included).
First Prize (1 team): RMB 6,000,000, including bonus of RMB 3,500,000 and follow-up work fee of RMB 2,500,000.
Second Prize (1 team) will be awarded RMB 3,000,000
Third Prize (1 team): RMB 2,500,000
Shortlists (2 teams): RMB 2,000,000 each
First Prize winner (consortium) will serve as a consultant for “Qiantang Bay Future Headquarters Base Urban Design”, and will be responsible for optimizing the urban design scheme and integration work after competition. The winner (consortium) shall send the project leader or chief designer and main designers to participate in three subsequent technical coordination workshops organized by the organizer.
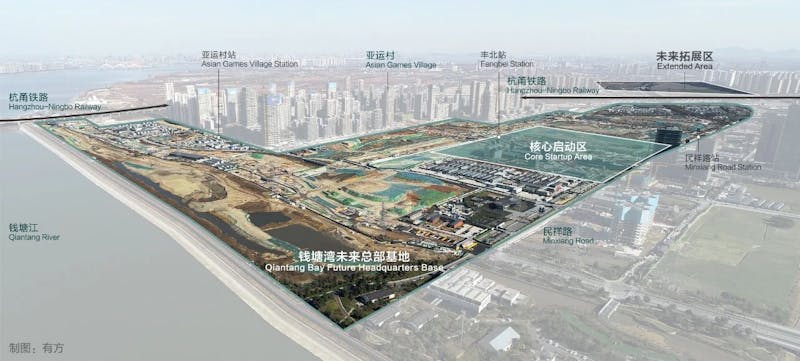
The work scope covers the overall conceptual urban design of Qiantang Bay Future Headquarters Base and detailed urban design of the core start-up area, on the basis of the conceptual planning structure of the Future Headquarters Base. The overall planning of the project should pay attention to human-centered demands, the law of economy, the trend of new age and the future elasticity.
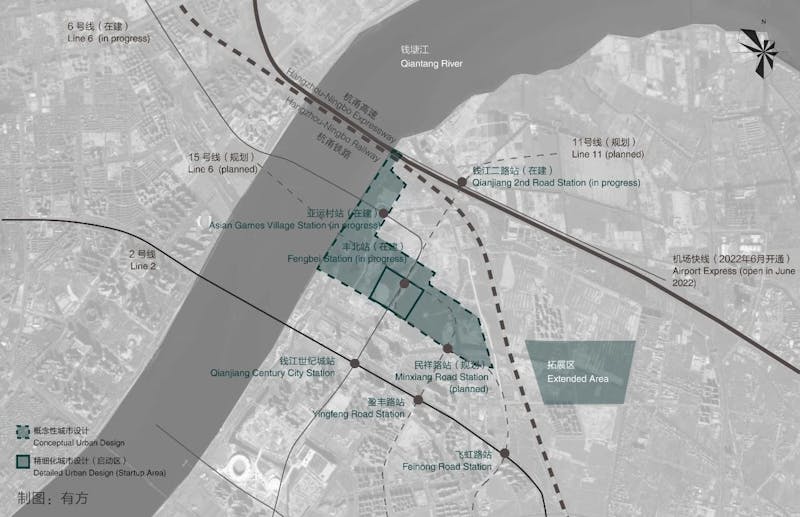
The area of urban design and research includes the following three categories:
1. Area for Advanced Urban Design (Start-up Area):
The design area is about 24.3 hectares, covering the development area of Fengbei Metro Station which is enclosed by Feihong Road, Ningyi Road, Minxiang Road and Ning’er Road.
2. Area for Conceptual Urban Design (Area of QBFHB):
The design area is about 179.8 hectares. It is adjacent to Minxiang Road in the south, Fengbei Road in the north, Qiantang River embankment in the west and Ring Road in the east.
3. Research Area:
It contains the design area of (QBFHB) and its “Extension Area”, as well as the green corridor in-between. The area for research can be further defined according to various interests of research.
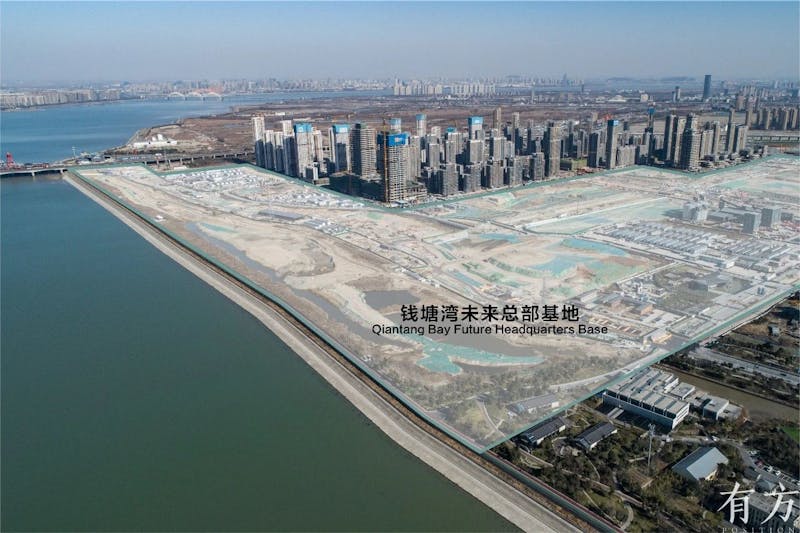
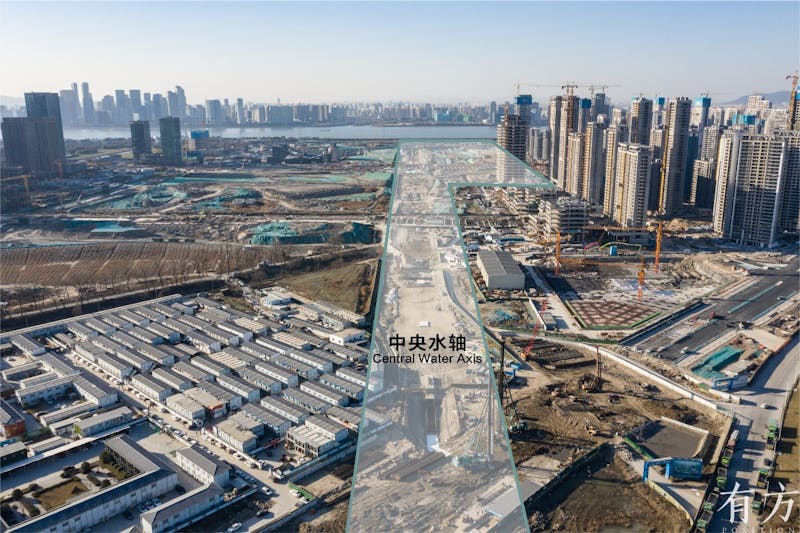
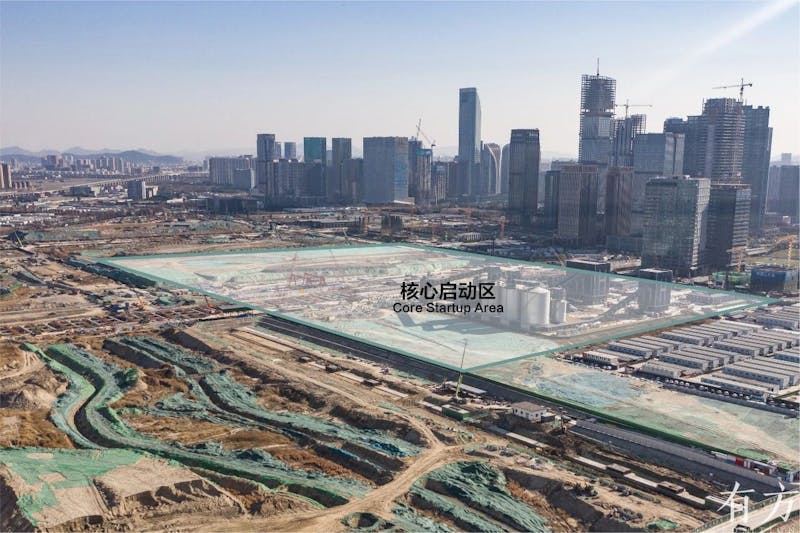
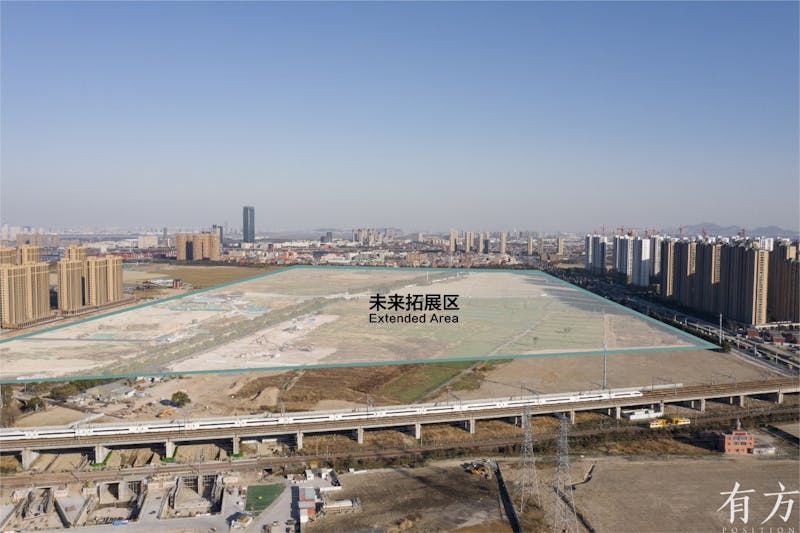
Browse Site Panorama at
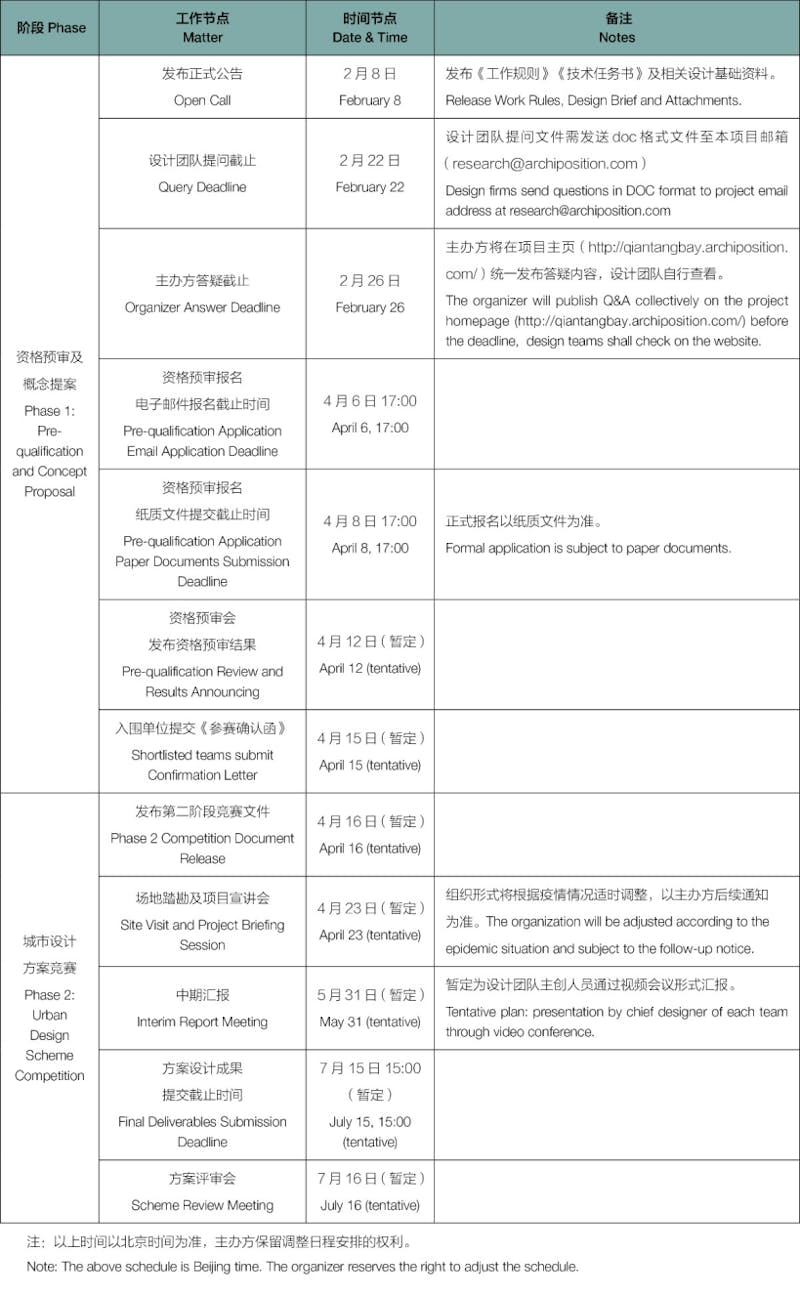
You can contact the organizers of the competition at: Email: research@archiposition.com

