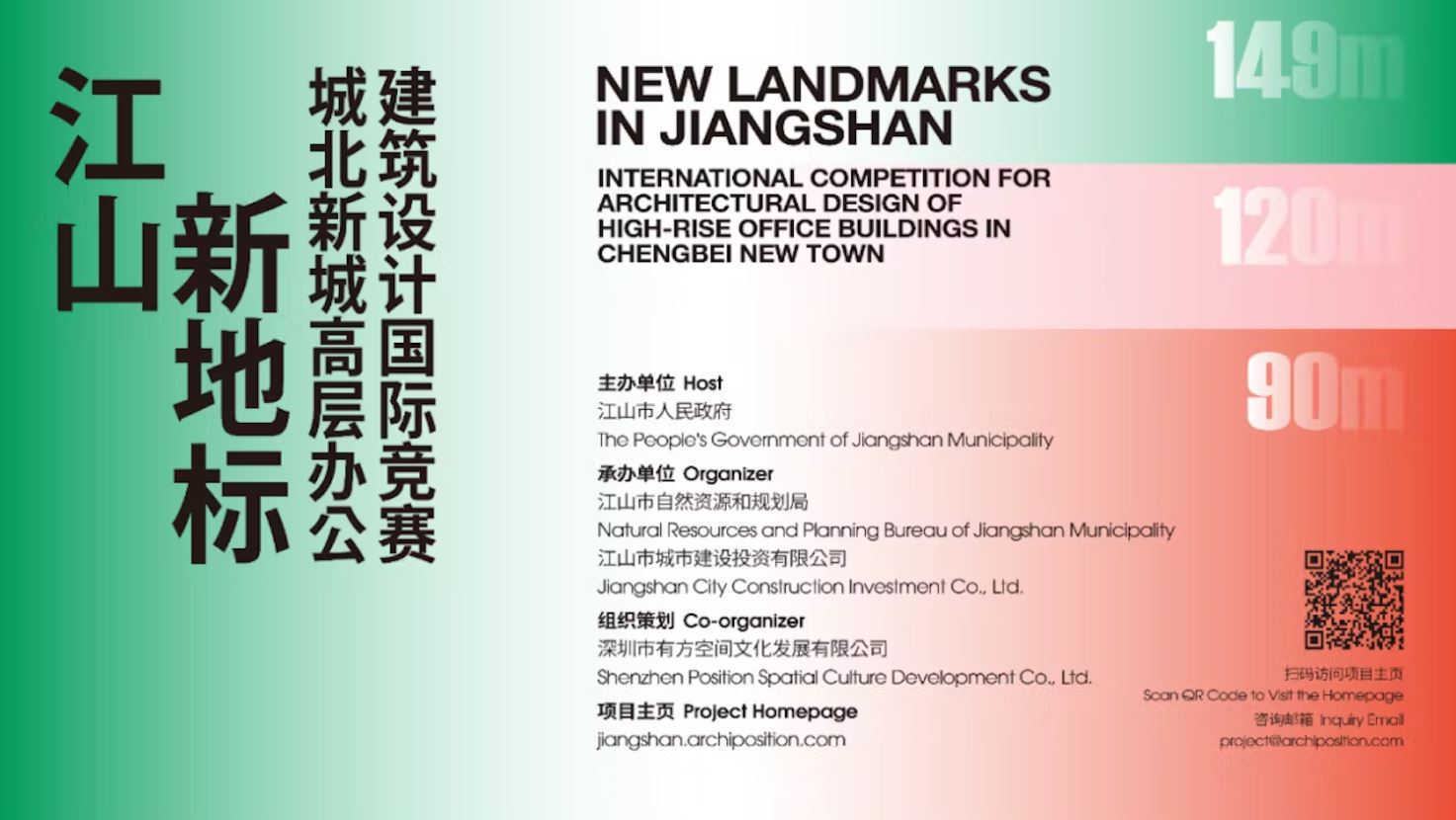Introduction: New Landmarks in Jiangshan: International Competition for Architectural Design of High-Rise Office Buildings in Chengbei New Town is now open for application. Outstanding design teams from around the world are welcome to participate in this competition!
Summary: Jiangshan is the southwest gateway of Zhejiang Province. This competition consists of two projects, which play an important part in presenting the image of the urban gateway of Jiangshan. This competition is also an important measure to satisfy the demand for corporate offices, optimize the urban image and grasp the opportunity for development.
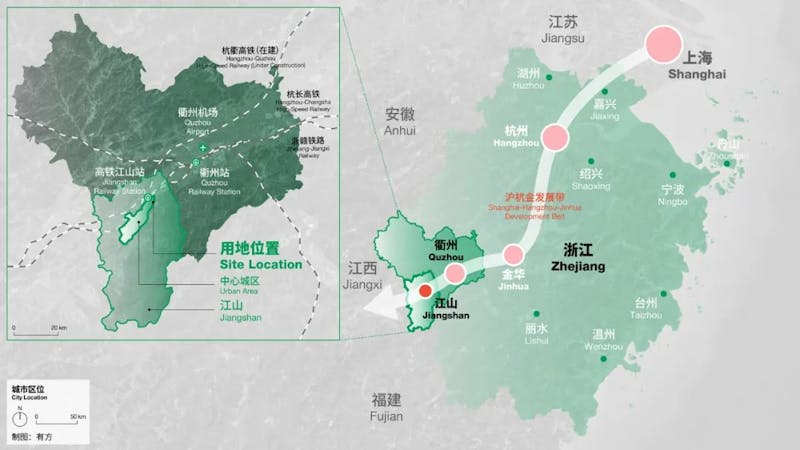

This competition consists of two projects. Project #1, with the building height restriction of 149 meters, is intended to build ultra high-rise offices and supporting commercial facilities. Project #2 includes two plots with building height restrictions of 90 meters and 120 meters respectively. It is intended to build ultra high-rise and high-rise offices, supporting apartments and commercial facilities.
The competition aims to build a landscape center of Chengbei New Town and new city landmarks for Jiangshan City. It will further strengthen the landscape axis and optimize the urban skyline. The competition will select outstanding design proposals from design teams around the world to create high-quality office spaces as well as vibrant urban public spaces. The construction of the two projects will contribute to helping Quzhou build into a central city on the boundaries of four provinces.
△ Site Video ©POSITION
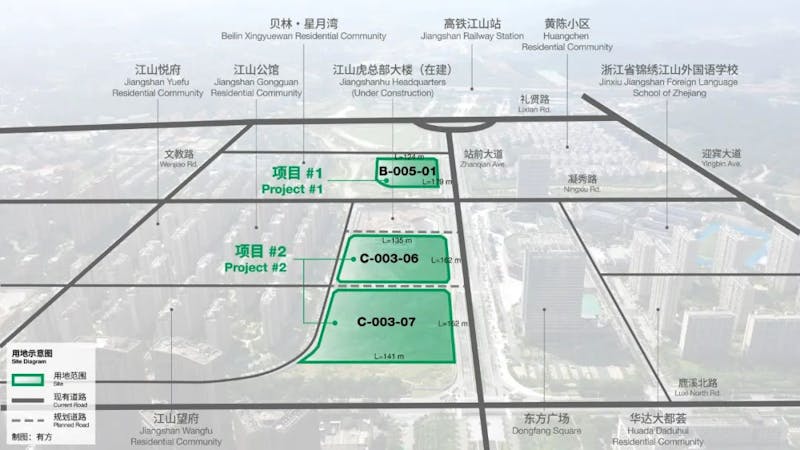
Project #1
The site area of Project #1 (Plot B-005-01) is 21566 m². It is planned to build ultra high-rise offices and supporting commercial facilities. The FAR of the project is 5.5 tentatively and the building height should be restricted to 149 meters. The planned gross floor area of Project #1 is 170813 m² tentatively, including the above-ground FAR-calculated floor area of 118613 m².
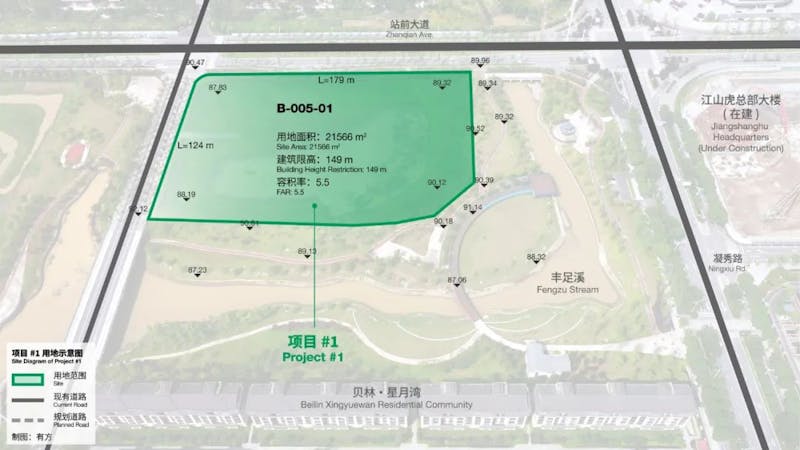
Panorama of Project #1: https://720yun.com/vr/8c52baaga1g?s=1762537
Project #2
Project #2 contains 2 plots. It is planned to build ultra high-rise and high-rise offices, supporting apartments and commercial facilities. For the northern plot (Plot C-003-06), the site area is 21744 m², the FAR is 2.8 tentatively and the building height should be restricted to 90 meters. For the southern plot (Plot C-003-07), the site area is 20158 m², the FAR is 3.0 tentatively and the building height should be restricted to 120 meters. The planned gross floor area of Project #2 is about 174757 m² tentatively, including the above-ground FAR-calculated floor area of about 121357 m².
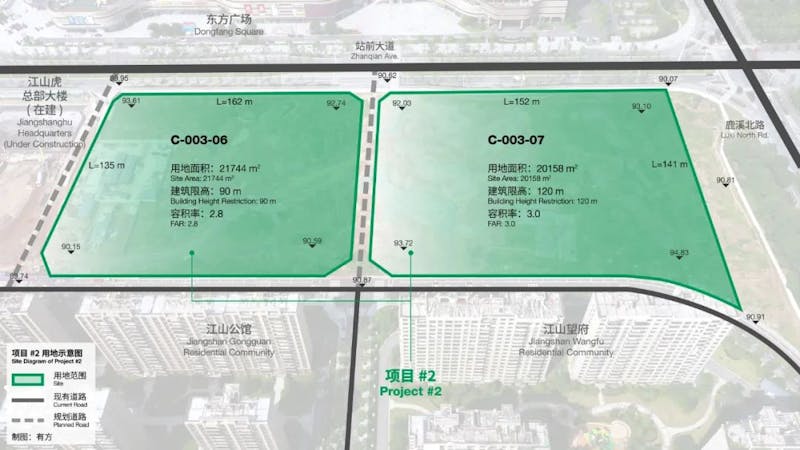
Panorama of the northern plot and the southern plot of Project #2:
https://720yun.com/vr/8c52baaga1g?s=1762538
https://720yun.com/vr/8c52baaga1g?s=1762539

1. The competition consists of two separate projects that are open for registration. A design company can register for both or only one of the two projects. The applicants should specify the project they are participating in when they register. For each project, a set of separate, complete Pre-qualification Application Documents should be submitted.
2. The design company must be a domestic or overseas legally registered company or organization. An Individual or a team of individuals will not be accepted.
3. A design company can register independently as an applicant or form a consortium applicant (hereinafter referred to as “consortium”) with other design companies. In a consortium, there should be no more than 3 members (1 leading member + 2 members).
4. A design company can participate in no more than 2 consortiums to apply for different projects. Two or more legal entities with the same legal representative, parent companies, wholly-owned subsidiaries and their holding companies shall be regarded as the same applicant and shall not apply for the same project.
5. The applicant must have a Class-A Qualification Certificate in Architectural Industry (Architectural Engineering) or Comprehensive Class-A Qualification Certificate for Engineering Design issued by the Ministry of Housing and Urban-Rural Development of the PRC. For a consortium, at least one of the members must meet the above requirement on the qualification.
6. The project leader is required to be a Grade One Registered Architect of the PRC. For a consortium, the project leader must be a staff from the leading member.

The competition adopts the method of “open application” to solicit outstanding proposals from design teams around the world. It includes three phases:
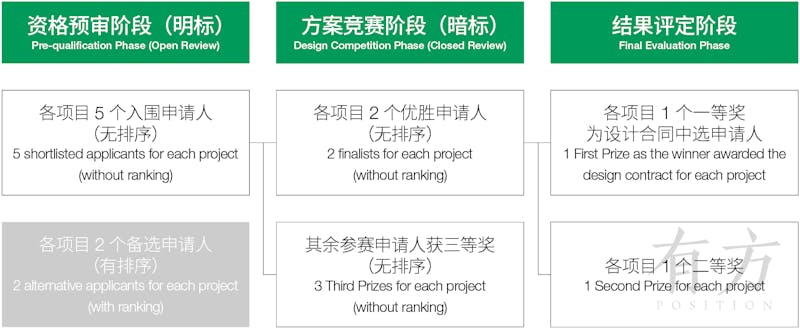
Phase I: Pre-qualification Phase
The first phase adopts the method of “open review”. The Pre-qualification Review Committee shall consist of experienced designers, experts and 1 representative of the host/organizer. The Pre-qualification Review Committee shall comprehensively evaluate the application materials such as the Conceptual Proposals (major) and Company Profile and Credit Files (secondary) of the applicants. For each project, the Pre-qualification Review Committee shall determine 5 shortlisted applicants without ranking to enter the next phase by registered voting. The Committee will give overall review comments on the shortlisted Conceptual Proposals. It is allowed that one applicant participates in both 2 projects and is shortlisted for both. Each applicant shall submit only 1 Conceptual Proposal for each project.
Phase II: Design Competition Phase
The second phase adopts the method of “closed review”. The co-organizer will send detailed materials including Competition Documents to the shortlisted applicants, and organize the Site Visit and Q&A Session. The shortlisted applicants shall submit Design Competition Works. The Scheme Review Committee shall consist of experienced designers, experts and 1 representative of the host/organizer. For each project, the Scheme Review Committee shall determine 2 finalists without ranking and 3 Third Prizes without ranking by registered voting. The committee will give review comments on each finalist Conceptual Scheme. It is allowed that one applicant becomes the finalist for both projects. Each applicant shall submit only 1 Conceptual Scheme for each project.
Phase III: Final Evaluation Phase
After fully considering the Scheme Review Committee’s opinion, the host and organizer shall determine 1 First Prize for each project from the finalists, who will be the winner awarded the design contract for the project. The other not-winning finalists will be the Second Prize. It is allowed that one applicant becomes the winner for both projects.
The competition results of all the phases will be published on the WeChat official account “youfang502”, the project homepage, etc., for 3 days.

The schedule is subject to Beijing Time (UTC+8).
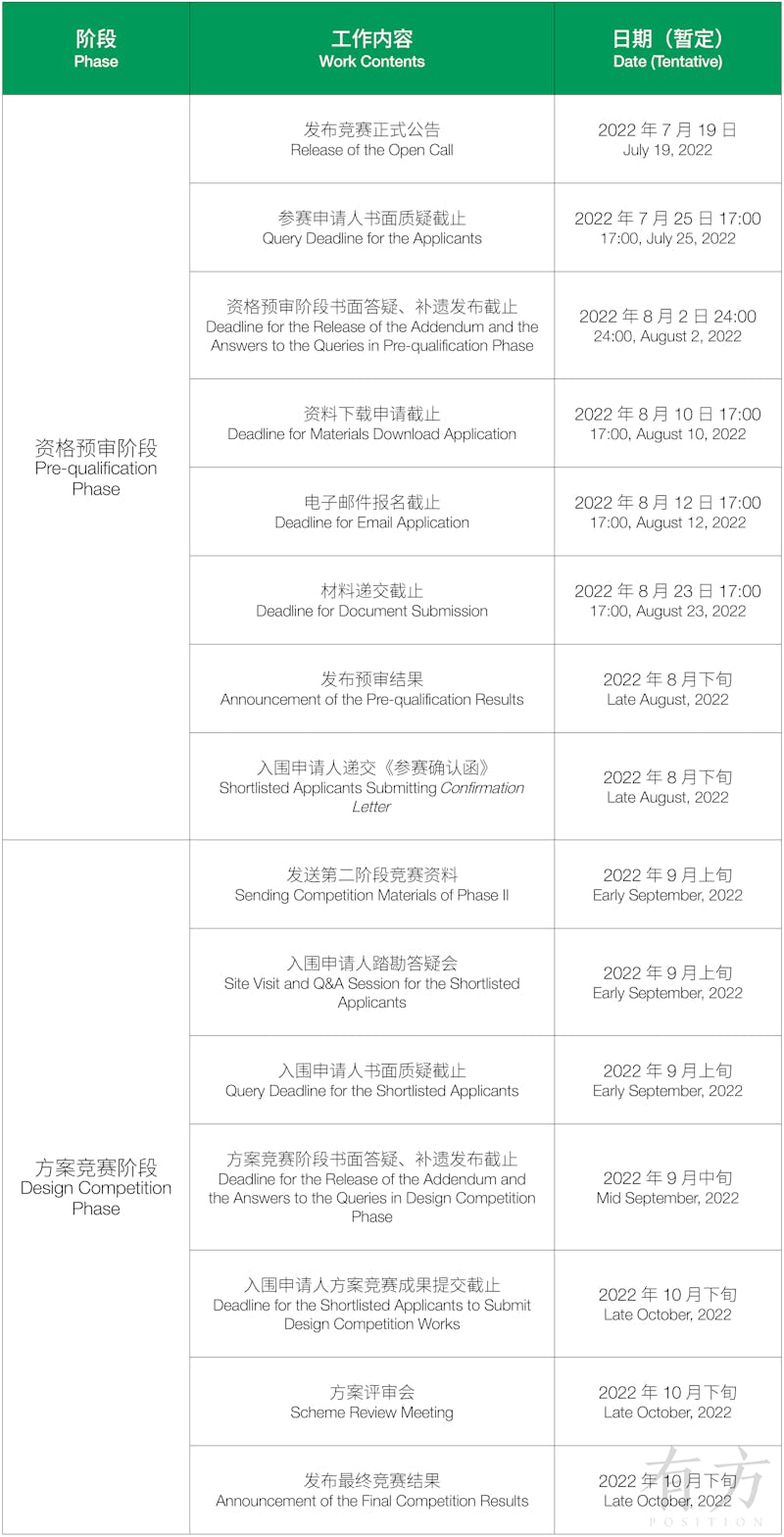

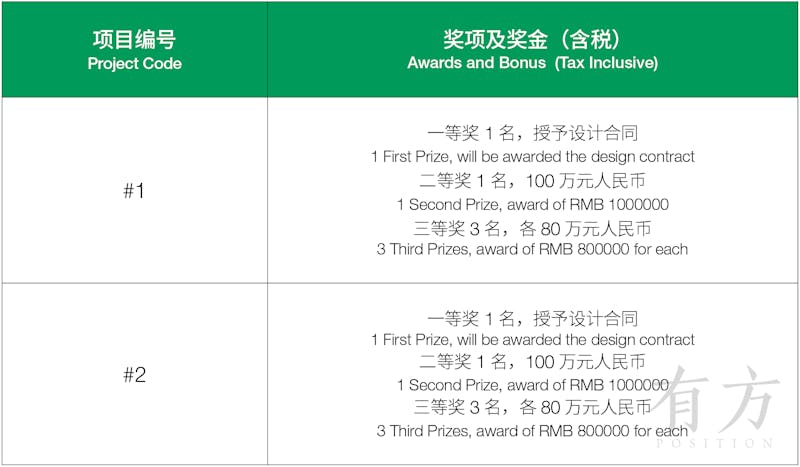

Work Contents of the Design Contract
The winner of each project will be awarded the design general contract. The work contents in the contract shall cover the whole process of the project, including schematic design (including budget estimation), design development (including budget preparation), construction drawing design, assistance with construction approval procedure, coordination work on construction, etc. within the scope of the site. Related professional works are as follows:
All the design contents of the project construction in the above-mentioned design phases, including site master planning, building design, structure, water supply and drainage, HVAC, electrical, curtain wall, gas, fire control, civil air defense, building intelligence, landscape design, site engineering, exterior integrated pipe network, municipal electricity, 10 kV exterior cables, municipal roads (including intersection), foundation pit engineering, prefabricated buildings, optimization of steel structure, energy saving, green building, sponge city, wind tunnel test, floodlight, signage, BIM, elevators. The conceptual interior design of main public spaces (the lobby, elevator halls and public washrooms). The project leader / chief designers should be responsible for supervision and control of the implementation of the project, cooperation of various professions and review of the drawings.
The work contents shall be subject to the actual contract.
Design Fee
The total design fee includes the basic design fee and the curtain wall specialized design fee: 1. Basic design fee = gross floor area × unit basic design fee. The upper limit of the unit design fee is RMB 180/m². The basic design fee will be ultimately settled according to the gross floor area of the design development approved by relevant authorities. 2. Curtain wall specialized design fee = area of the curtain wall × unit curtain wall specialized design fee. The upper limit of the unit curtain wall specialized design fee is RMB 10/m². The curtain wall specialized design fee will be ultimately settled according to the area of the curtain wall in the construction drawing approved by the construction project planning permit.
In Design Competition Phase, the shortlisted applicants need to quote prices that do not exceed the upper limit. The quoted prices will not be taken as review basis. At the settlement, the unit basic design fee and unit curtain wall specialized design fee will be subject to the quoted prices by the winner, and no adjustment will be made.
The gross floor area of Project #1 is tentatively set at 170813 m² and the basic design fee would be RMB 30746340. The gross floor area of Project #2 is tentatively set at 174757 m² and the basic design fee would be RMB 31456260. The unit basic design fees based on the tentative FAR-calculated floor area of both projects would be RMB 259.2/m² (for reference only).

Please refer to the Work Rules for details.
The applicant shall ensure that all contents of the design works are originally developed by itself and contain no contents which may infringe on the intellectual property rights of a third party. Otherwise, the applicant involved in infringement upon the intellectual property rights, proprietary technology, commercial secrets or other legal rights will be held liable to bear all legal and economic consequences by themselves.
The intellectual property rights of the design works of the winner belong to the winner. For the design works of the winner, the host/organizer has the exclusive right to use the winning design works after signing the design contract with the winner. And for the design works of the shortlisted but not-winning applicant, the host/organizer has the right to partially adopt and integrate the design ideas in this project after paying off the bonus to the shortlisted but not-winning applicant. All above are only for use in this project.
The shortlisted applicant should obtain the prior written consent of the host/organizer before promoting its design works. The host/organizer and co-organizer have the right to use the design works for promotion, publication and exhibition, while the name of the applicant should be mentioned.
Before the announcement of the final competition results and the end of the publicity period, none of the applicants or their designers are allowed to disclose, made public or display the design works or any competition-related information or materials in any manner. Otherwise, the corresponding party will be investigated for legal liability and disqualified from the competition.

Applicants should submit an application for material download before the deadline for material download application. Once the application is approved, the download link of the competition materials will be sent by email.The materials include Work Rules and Design Brief, etc.
Material Download Application Link:
http://forms.archiposition.com/f/OPJ1M9
Documents Required for the Application:
1. Scanned Copy of Business License / Business Registration Certificate (with an Official Stamp)
2. Scanned Copy of the Project Contact Person’s ID/Passport (with an Official Stamp)
Deadline for Material Download Application:
17:00, August 10, 2022 (UTC+8)
If the qualified application is submitted before 17:00 (UTC+8), the competition materials will be sent before 24:00 (UTC+8) on the same day. If submitted after 17:00 (UTC+8), it will be sent the next day. Please fill in the correct information and wait patiently.

Applicants must complete the Email Application and the Document Submission before the deadline. Those who fail to submit the Email Application or Document Submission will be regarded as invalid applications. Please refer to the Work Rules for details.
Email Application
1. Applicants should send a scanned copy of the Application Letter with signatures and stamps to the email address (project@archiposition.com) before the deadline for the Email Application. The format refers to Appendix I of Work Rules. The subject and the contents of the email should indicate “New Landmarks in Jiangshan + project code + names of all companies of the applicant”.
2. The Application Letter should be signed and stamped by all companies of the applicant. Fresh stamps, digital stamps, handwritten signatures and electronic signatures will all be accepted.
Deadline for Email Application:
17:00, August 12, 2022 (UTC+8)
Document Submission
For each project, a set of separate and complete Pre-qualification Application Documents should be submitted. The applicant shall submit complete documents to the designated place before the deadline. The documents include Conceptual Proposal and Company Profile and Credit Files, etc. Submission on-site or by mail are both accepted. Document Submission is subject to receiving complete documents submitted on-site or by mail before the deadline. Late arrival or not-conforming materials will not be accepted and will be returned.
Pre-qualification Application Documents:
1. Company Profile and Credit Files: paper, A4 size, vertical layout.
2. Conceptual Proposal – Booklet: paper, A3 size, 5 pages, horizontal layout.
3. Conceptual Proposal – Presentation Boards: KT board, A1 size, 2 pieces, vertical layout.
4. Electronic Documents (USB Flash Drive).
Deadline for Document Submission:
17:00, August 23, 2022 (UTC+8)
All information shall be subject to the complete documents including Work Rules, Design Brief, answers to the queries, addendum and related attachments and appendixes.

Host
The People’s Government of Jiangshan Municipality
Organizer
Natural Resources and Planning Bureau of Jiangshan Municipality
Jiangshan City Construction Investment Co., Ltd.
Co-organizer
Shenzhen Position Spatial Culture Development Co., Ltd.
Project Homepage jiangshan.archiposition.com
Inquiry Email
project@archiposition.com
Inquiry Phone/WeChat
Mr. Lin,+86-18038132407
Ms. Zhan,+86-18028798106
*Inquiry Hours: 9:00-18:30 on Workdays

