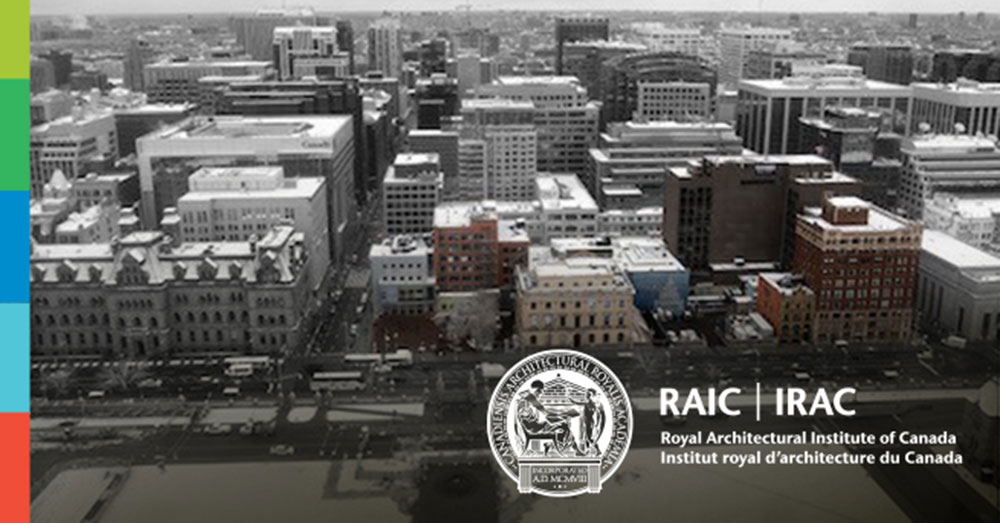Summary: The Royal Architectural Institute of Canada organize an architectural design competition initiated by Public Services and Procurement Canada (PSPC).
Description: The Block 2 site is the city block in front of the Centre Block and Peace Tower, Canada’s main parliament building. Block 2 is in the foreground of Parliament Hill, a world-renowned ensemble of unique neo-gothic buildings, and establishes the threshold between ”Town and Crown”. The site is bounded by Metcalfe Street to the east, O’Connor Street to the west, Wellington Street to the north and Sparks Street to the south. The Block 2 site has an approximate area of 9,800 sqm and currently consists today of eleven buildings. Canada’s Federal Heritage Bureau Review Office has designated some of the buildings as Recognized or Classified. The current condition of many Block 2 buildings is not appropriate given their central location, with many having gone beyond or reaching the end of their life cycle.
The goal of the competition is to provide a cohesive design solution and to redevelop the site into an efficient complex of buildings. The redevelopment is to create a new integrated building complex, which would include the appropriate rehabilitation and modernization of aging and underutilized buildings, maximize the site developable capacity and enable the ongoing rehabilitation of core buildings on Parliament Hill. The new and renovated facilities will provide accommodations for the Senate of Canada and the House of Commons, with branch space for the Library of Parliament, as well as some retail presence on the historically-significant Sparks Street Mall. The total approximate gross area above ground for the redevelopment (i.e. not including any area developed underground) is estimated at approx. 30,000 sqm.
Read more about this competition here!


