City Municipality of Ljubljana has organized a tender, searching for the most appropriate solution for an urban design/master plan of a central urban area in the Slovene capital city. On so-called Roška area, the construction of a new Academy of Fine Arts and Design, a new student residence, and a new Secondary School of Design and Photography with a sports hall and outdoor facilities is planned.
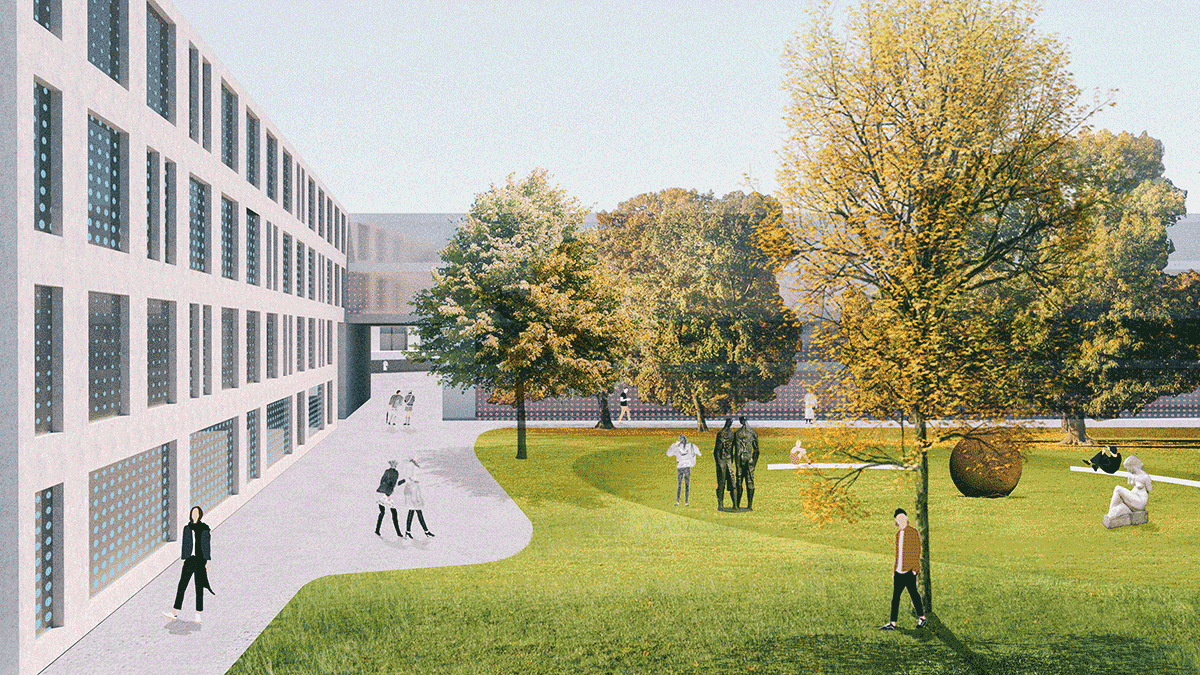
Designing five important city institutions, a sustainable plan for their placement in the urban context, the organization of open space between the new buildings, together with an integrated outdoor spatial planning, made this competition quite a hefty task.
As is generally the case, this competition work process could be divided into multiple phases. From preparation, studying the piles of competition materials, countless exchanges of ideas, and trying out numerous urban design concepts, to the final sweet stages of graphic details and filling out the accompanying documentation.
Developing the main urban design idea goes hand in hand with equally important consideration of landscape design. A basic determination of volumes and vacant spaces makes it possible to evolve the corresponding outdoor spaces, from a whole concept to the details. Last but not least, determining the dimensions and other features of the building volumes allows the architectural part of the competing-team to develop the floor plans of individual buildings to the last detail.
Talking about competition phases, the early development of the main urban design idea is the one that is most likely to be especially time-consuming, considering that each modification and try-out of a new design alternative has to be in line with the existing competition rules and requirements (e.g. certain urban parameters, like required floor areas and a number of required parking spaces etc.). Mix that fact together with the ever-fast-approaching deadline for submitting the competition entry could be a recipe for some tiering work under pressure.
Being fast and efficient in the early design stages is crucial to enable a fruitful collaboration between the competition-team members of various expertise. Besides, it is more fun to spend time using creativity and exploring the potentials of the space, than to calculate and spend time checking if the ideas are in line with all the requirements. The latest could, in a worst-case scenario, even prevent you from trying-out another brilliant idea, simply due to the lack of time.
And this early design stage is exactly where and why Modelur, a parametric urban design tool, came into the game of work for Urban Plan Roška.
As architect Aleksander Vujović, coordinator of the competing-team says: ”Modelur enabled us to have quick and accurate urban design checks and a better comparison of building versions based on clear parameters.” Modelur offers an accurate, automatic calculations of urban parameters on the fly. This enabled the team to quickly produce and compare various design alternatives for the development site. It saved them precious time and gave them the chance to focus on the further steps of the urban plan development soon enough.
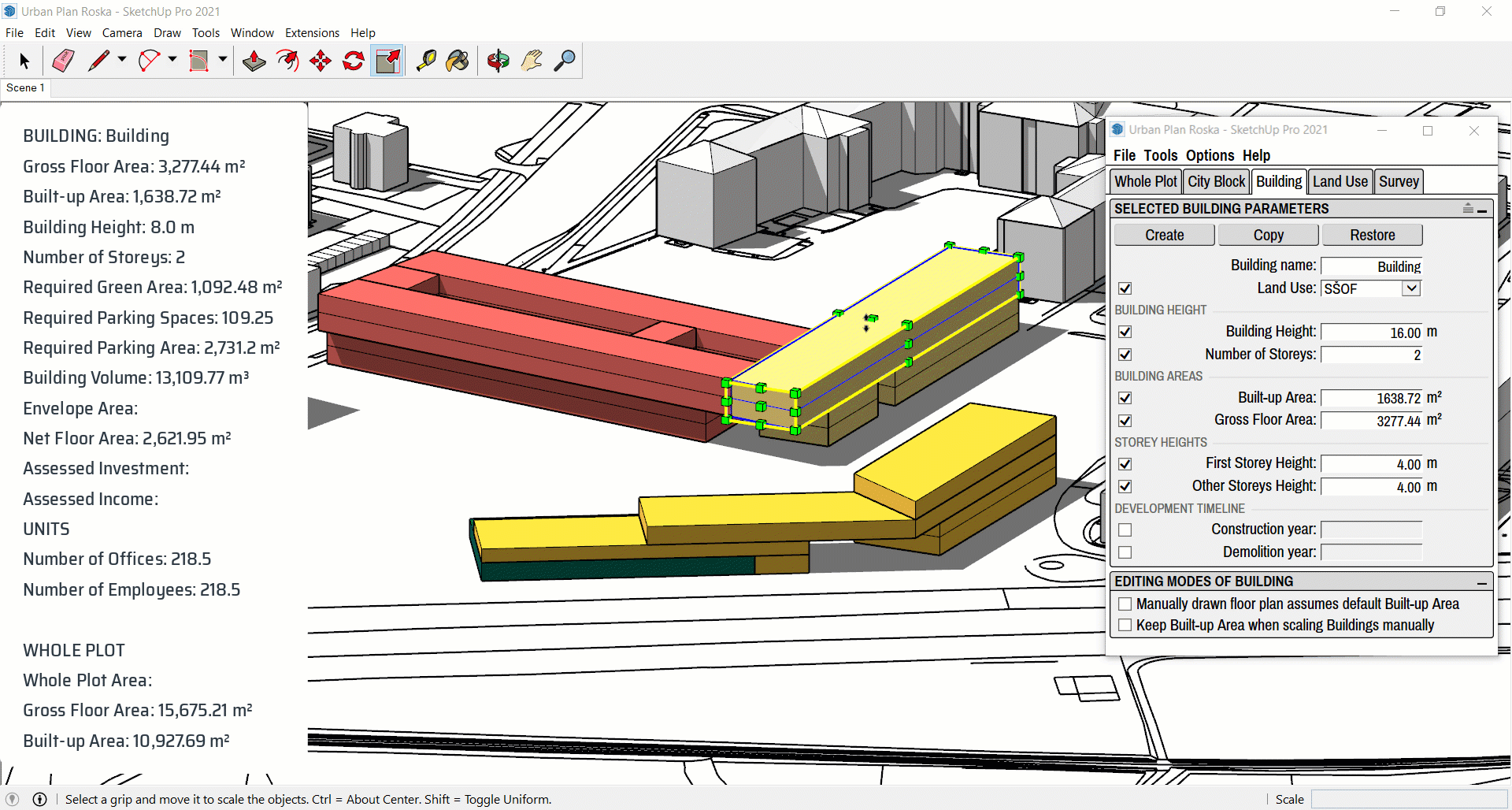
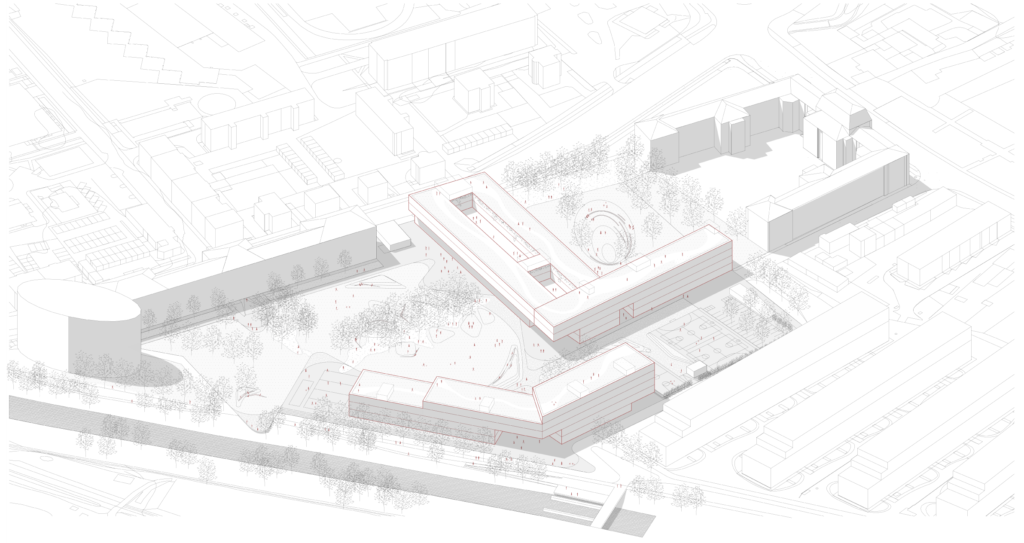
The final Roška Urban design allows the integration of new premises of institutions in the network of both educational and creative or art programs in the wider area.
The presented design solution predicts a building development that represents the creative hub of the city. It offers the city the first green square in the region, together with an interactive exhibition space, and introduces open-source spaces, both inside and outside the buildings. The buildings are planned in such a way that they fill the voids in urban tissue and gradually fill the building blocks, while also enabling scenarios of future expansion and supplementation.
The design of indoor and outdoor spaces pursues flexibility and probable developmental steps in art, including modern technologies, artificial intelligence, the culturalization of space, and other niche areas, while it is ensuring the places of established artistic practices and those that encourage creativity.
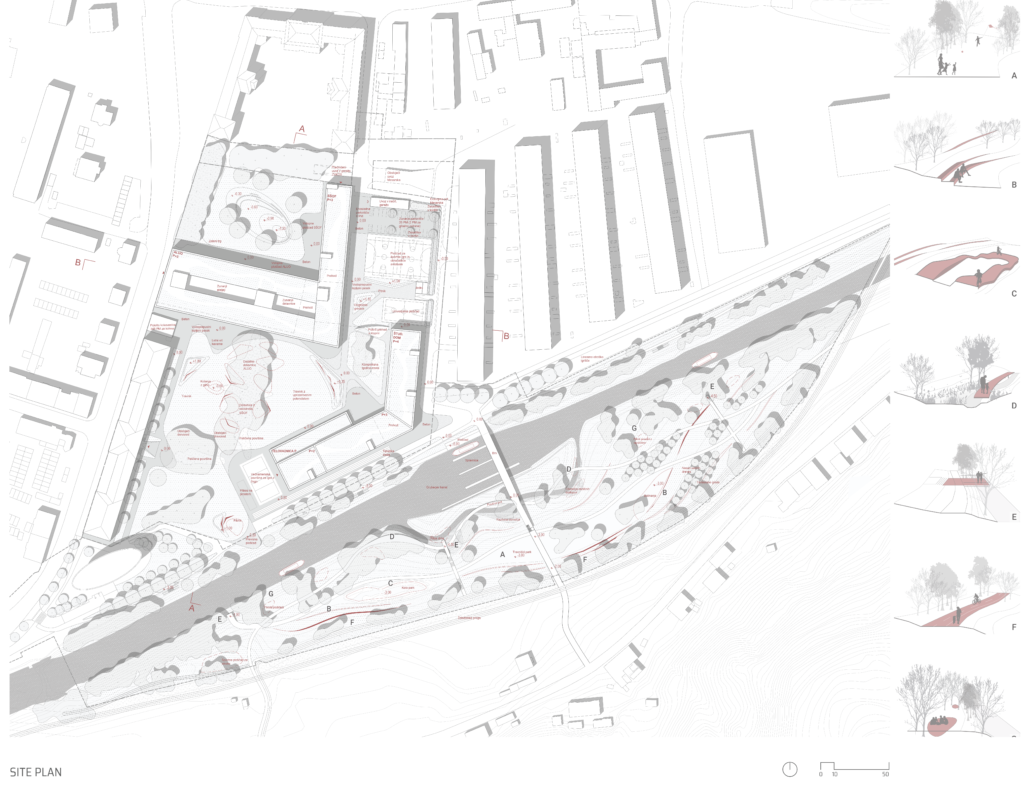
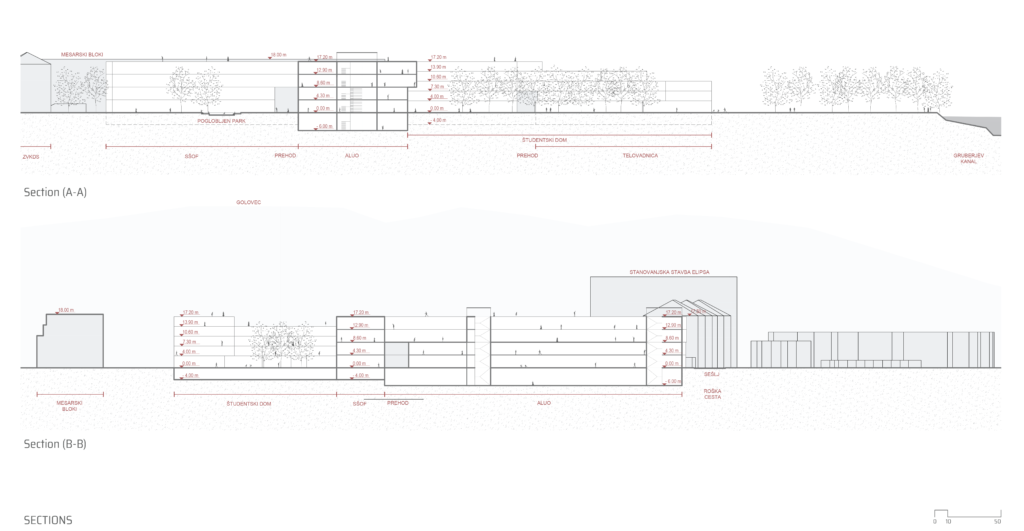
The Roška project clearly demonstrates the potential for the next development step of the city area. The strategic decision to locate an art campus on the site makes sense, as it enables the evolution of an urban creative epicenter and the introduction of new programs in this urban area.
''Modelur enabled us to have quick and accurate urban design checks and a better comparison of building versions based on clear parameters.''
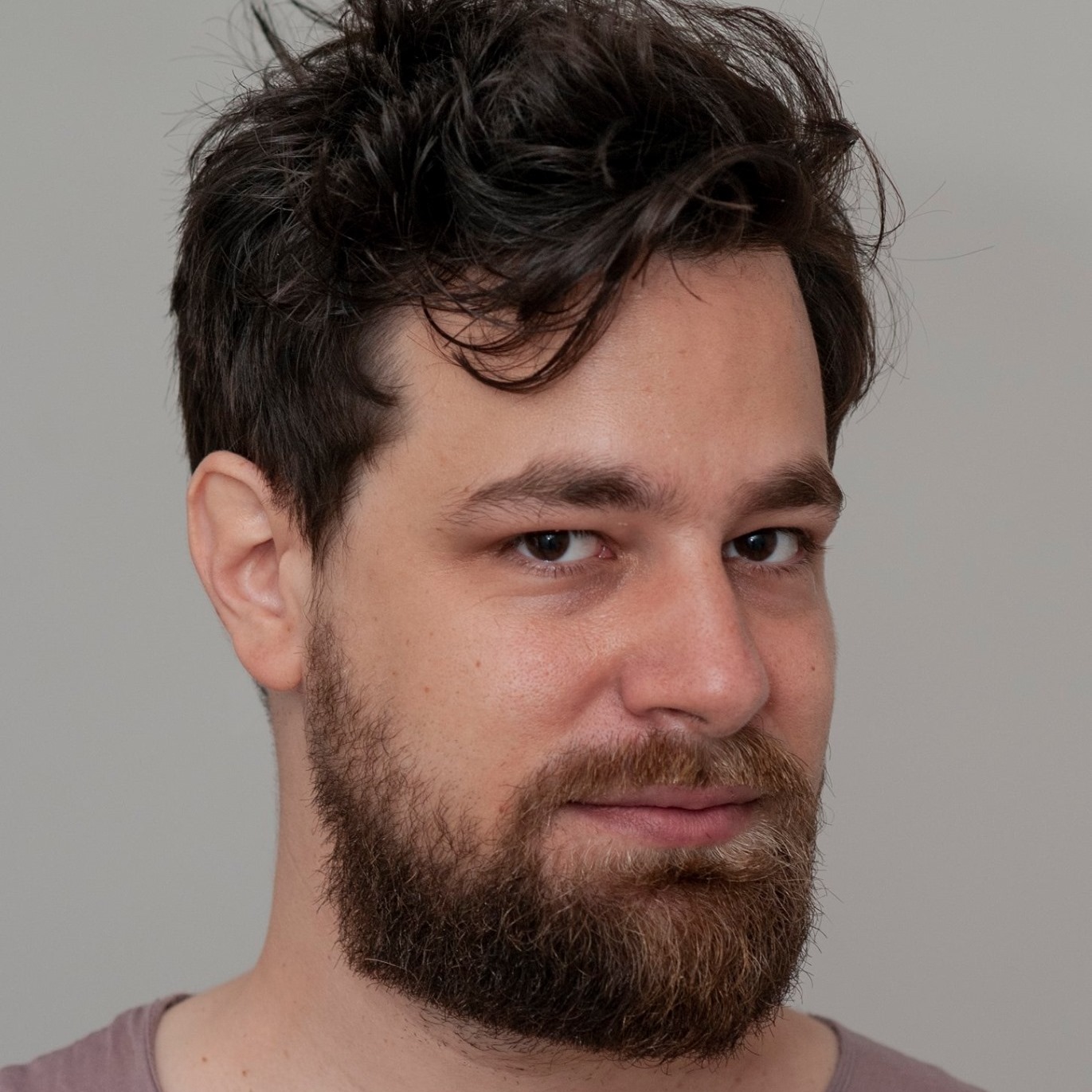
The existing city block is fragmented, the area seems as its development remained stuck somewhere in time, so new interventions are necessary to avoid further degeneration of the place. The new urban design establishes a dialogue with the existing and continues the indicated shape of city blocks with new volumes. The buildings of the Academy of Fine Arts and Design and the Secondary School of Design and Photography conclude a street tissue, creating an important spatial quality on the site of degraded green areas – a new green city square. This is a move that, alongside a hybrid design approach, forms a hybrid of meadow, landscape, and the classic square. It is a necessary city-creating intervention as it not only opens the space but also brings the potentials of an open urban gallery.
At the same time, the vacated space between the built gives the new buildings of educational institutions well-deserved importance. A green square with a concave focus is an opportunity to visit, meet, see, think and imagine the art and design. The landscape thus represents a green passe-partout to the surrounding buildings. The green square itself is an example of a typological rarity, so it can be a flag-bearer of a new wave of the greening of public space in the city – an opportunity and a challenge that should not be missed.
One of the most important qualities of this tender proposal is that it allows the addition of new building volumes in the future and thus supports the potential expansion of programs, which may result in the almost complete conclusion of the city block while adding programs in the central area by pavilion placements. Building volumes define edges and space. The frame for a City Block is clearly indicated, while the urban plan is not spatially locked but is left open for further interventions.
How to Simplify Your Urban planning Process?
Use the power of Modelur to automatically calculate key urban control parameters, interact with 3D zoning rules, and get instant design compliance warnings.
More Posts:
Connect with us: