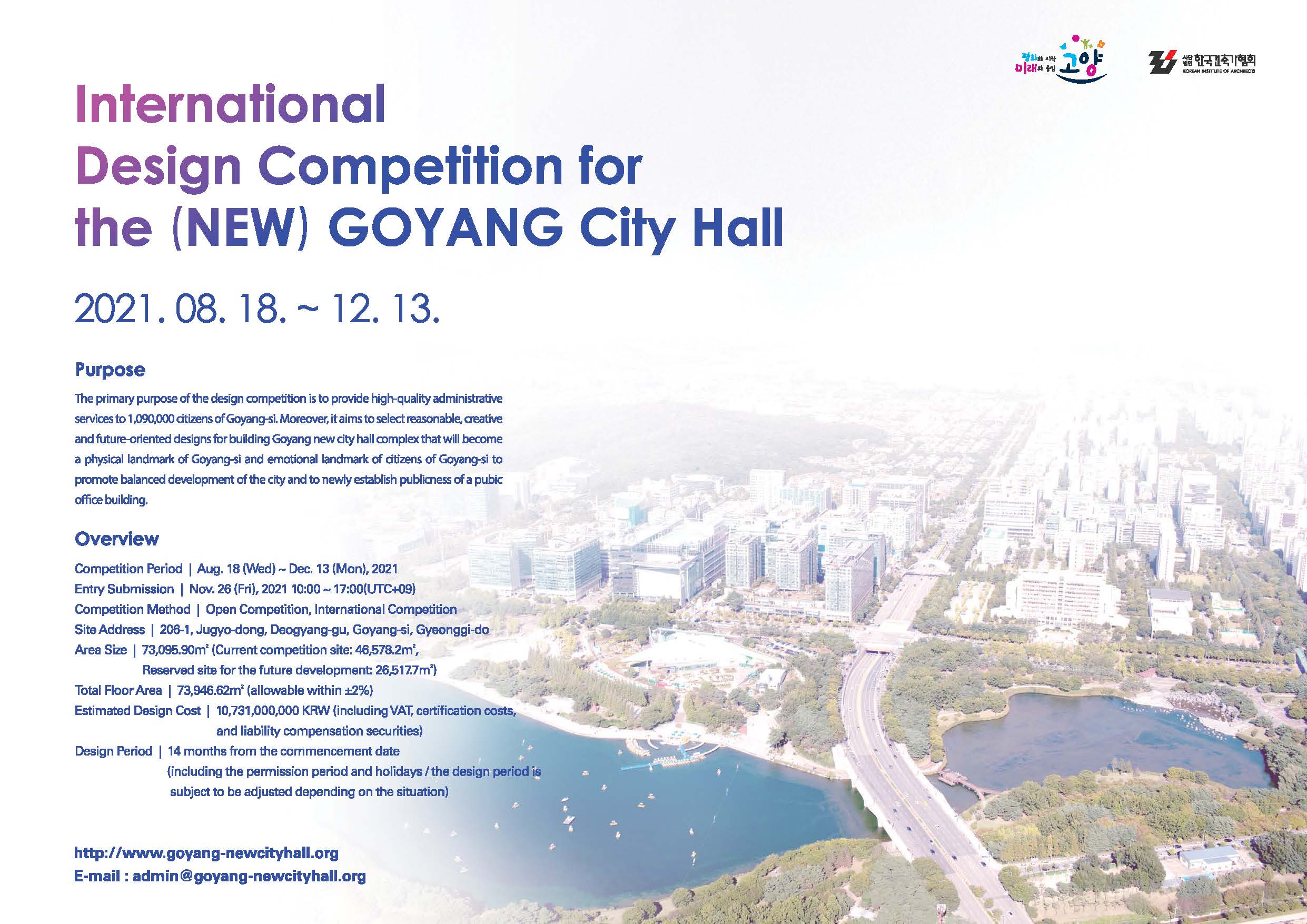Summary: The primary purpose of the design competition is to provide high-quality administrative services to 1,090,000 citizens of Goyang-si. Moreover, it aims to select reasonable, creative, and future-oriented designs for building Goyang new city hall complex that will become a physical landmark of Goyang-si and emotional landmark of citizens of Goyang-si to promote balanced development of the city and to newly establish publicness of a public office building.
Description:
Background of Competition:
- Established in 1983, the current Goyang City Hall was originally constructed as a county office for 200,000 population, so its structure stability is vulnerable for current use. Also, the office areas, city council, and civil service areas of the city hall are extremely insufficient to satisfy the administrative demands of the 1,090,000 citizens of the special city.
- At present, 10 additional outside city halls are being used to resolve insufficient space of the current city hall, but not only the scattered spaces have resulted in inconvenience to users but also caused a great amount of rental expenses.
- Thus, in order to integrate the old and scattered city hall spaces and to provide high-quality administrative services to 1,090,000 citizens of Goyang-si, an international design competition is planned to establish a new city hall that is both future-oriented and environmentally friendly by reflecting various kinds of domestic and international ideas.
Competition Descriptions
- Site Address: 206-1, Jugyo-dong, Deogyang-gu, Goyang-si, Gyeonggi-do
- Area Site: 73,095.90㎡ (Current competition site: 46,578.2㎡, Reserved site for the future development: 26,517.7㎡)
- Total Floor Area: 73,946.62㎡ (allowable within ±2%)
- Estimated Construction Cost: 201,327,000,000 KRW (including VAT and new renewable energy construction cost)
- Estimated Design Cost: 10,731,000,000 KRW (including VAT, certification costs, and liability compensation securities)Competition Period: Aug. 18 (Wed) ~ Dec. 13 (Mon), 2021
Objectives
- The primary purpose of the design competition is to provide high-quality administrative services to 1,090,000 citizens of Goyang-si. Moreover, it aims to select reasonable, creative, and future-oriented designs for building Goyang new city hall complex that will become a physical landmark of Goyang-si and emotional landmark of citizens of Goyang-si to promote balanced development of the city and to newly establish publicness of a public office building.
Compeittion Method
- It is an open and international design competition, thus a collaboration with foreign enterprises is recommended.
6. Eligibility and Restrictions
- For Korean architects, it shall be an architect, completing the business registration and running the business pursuant to the 「Certified Architects Act)」 of Korea as of the date of the participation registration and the architect shall be running an architectural business with no cause of disqualification pursuant to the relevant laws and regulations. (1)
- In the case of foreign architects, they shall be a qualified architect according to the laws of their countries by the time of the announcement date (2), and they must jointly participate with an architect who is qualified as presented in
- For the joint application, the list of joint participants shall be completed until the submission of the entry, and all of the joint participants must be qualified for (1) or (2). The total number of joint participants shall be limited to 3 or less, and the representative should be designated as a Korean architect who is qualified for (1).
- The representative of the joint application shall play the role of generalizing and controlling the general works and receive construction permission as the representative of the joint body after winning, and the legal rights, responsibilities, and obligations related to the competition belong to the representative.
- Participants in the Design Competition, registered as a representative or participant, shall not join any other design.
Schedule
- Official Announcement: Aug. 18 (Wed), 2021
- Registration: Aug. 18 (Wed) ~ Oct. 01 (Fri), 2021
- Entry Submission: Nov. 26 (Fri), 2021, by 10:00~17:00
- 1st Main Jury: Dec. 07 (Tue), 2021
- 2nd Main Jury: Dec. 10 (Fri), 2021
- Result Announcement: Dec. 13 (Mon), 2021
Winner and Awards: 5 winning proposals will be selected. Competition winners will be awarded as follows(Taxes and duties included)
-1st Place Winner(1 entry): Award and the priority negotiation rights for the design development and construction document
–2nd Place Winner (1 entry): Award and KRW 80 million in prize money
–3rd Place Winner (1 entry): Award and KRW 60 million in prize money
–4th Place Winner (1 entry): Award and KRW 40 million in prize money
–5th Place Winner (1 entry): Award and KRW 20 million in prize money
ORGANISERS DETAILS: Korea Institute of Architects
Official e-mail: admin@goyang-newcityhall.org
You are invited to visit the competition official website here!


