3D Basecamp 2024 resources
3D Basecamp 2024 presentation resources: SketchUp Modelur RBZ installer LightUp (optional) Presentation files
3D Basecamp 2024 presentation resources: SketchUp Modelur RBZ installer LightUp (optional) Presentation files
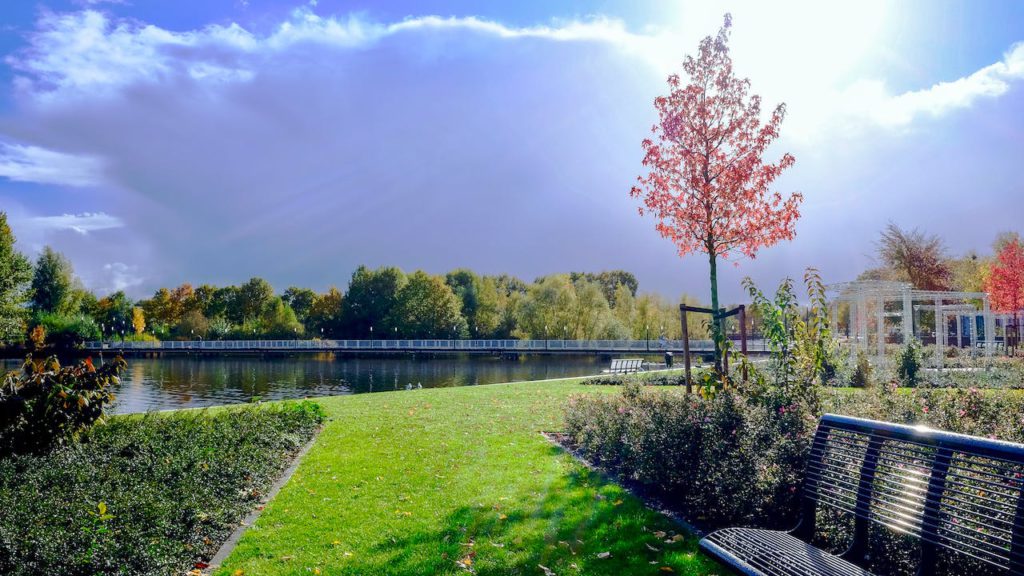
This article is contributed by Nina Willis. From improving the quality of life of residents to preserving the local environment, the early integration of landscaping
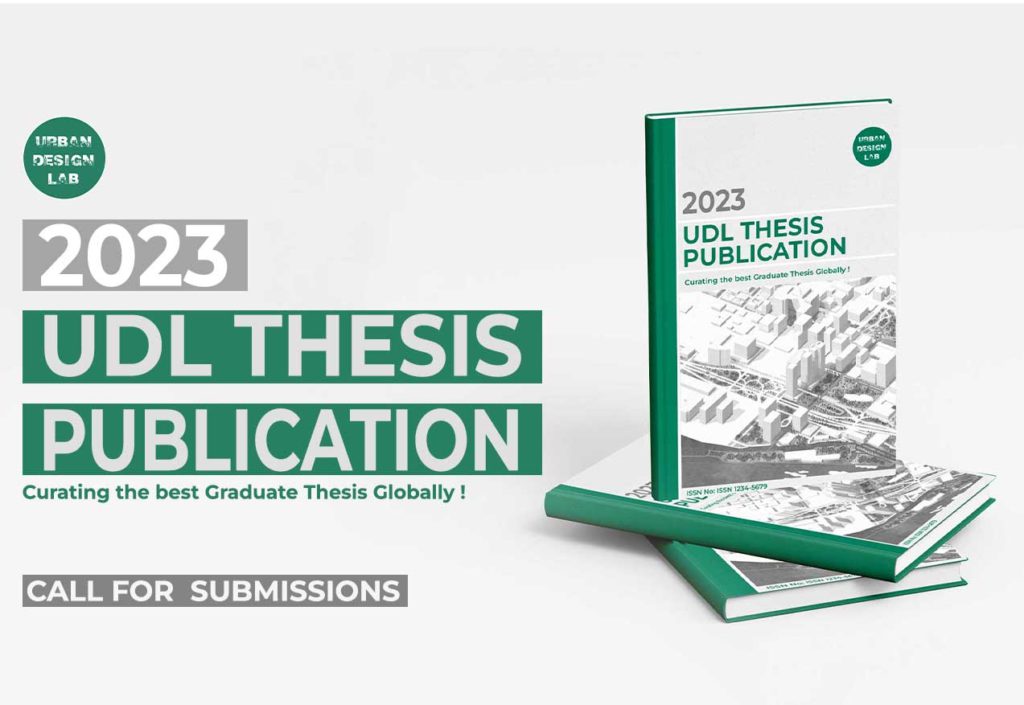
Curating the best graduate thesis project globally! The UDL Thesis Publication is an exclusive platform that allows undergraduate and postgraduate students to showcase their creative
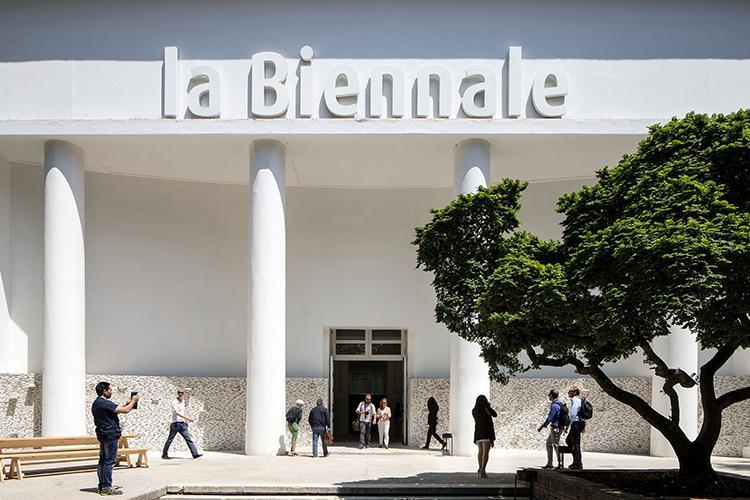
Venice, Italy (14 September, 2021) – On the occasion of the 17th Venice Architecture Biennale, leading architects come together to discuss and plan the future
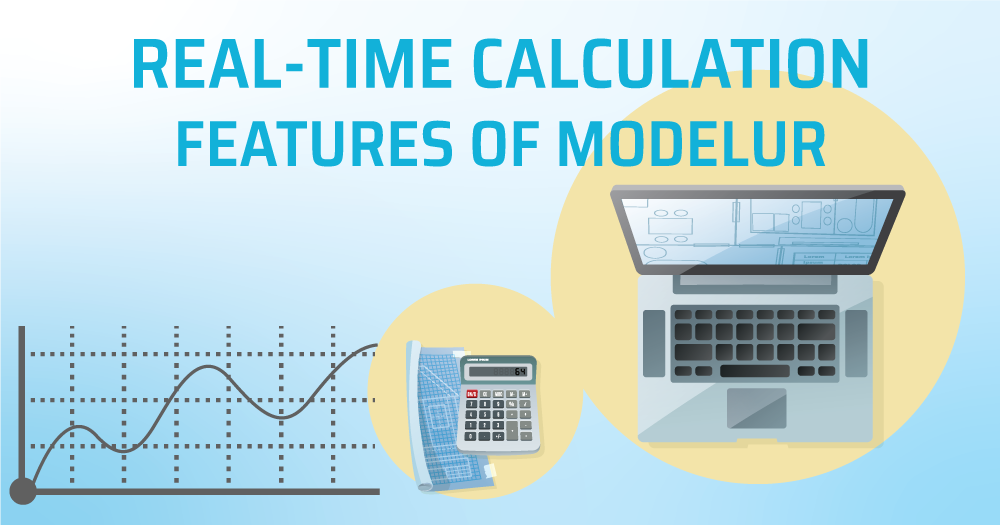
The best Real-Time Calculation Features of Modelur

Spreadsheets are one of the most indispensable tools for urban designers and architects in their daily work. Creating a master plan or building design involves
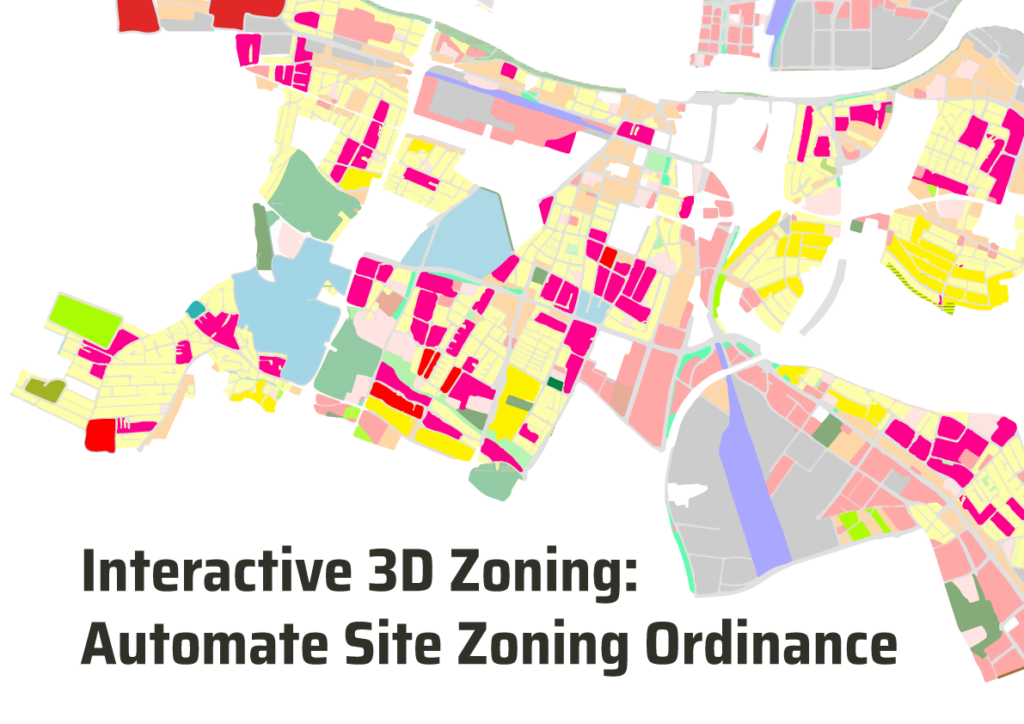
Last week we took a look at how parametric design can improve the accuracy of your urban design. This week we wanted to continue the
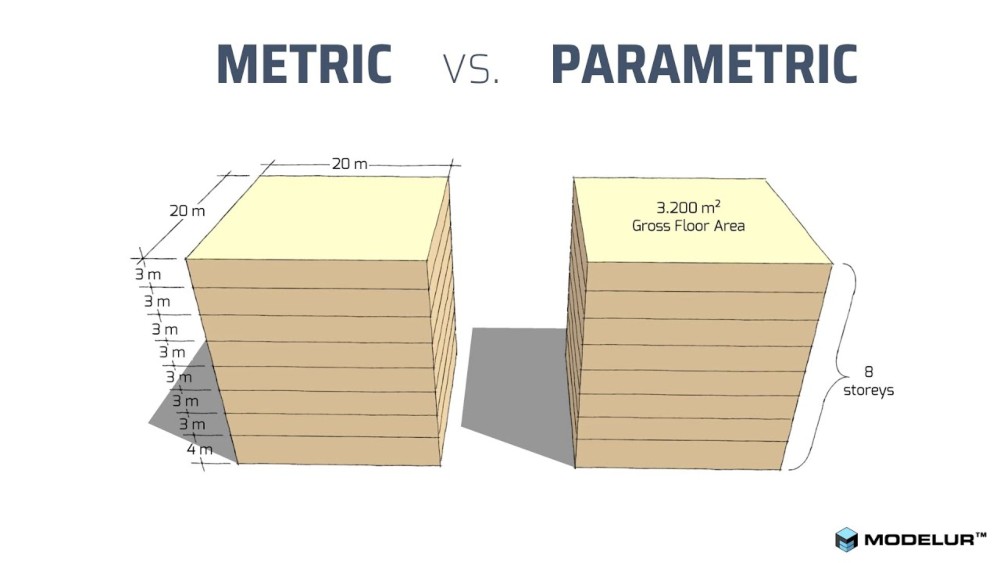
You are probably no stranger to parametric design, but if you are new here, it is a process based on algorithmic thinking that enables the
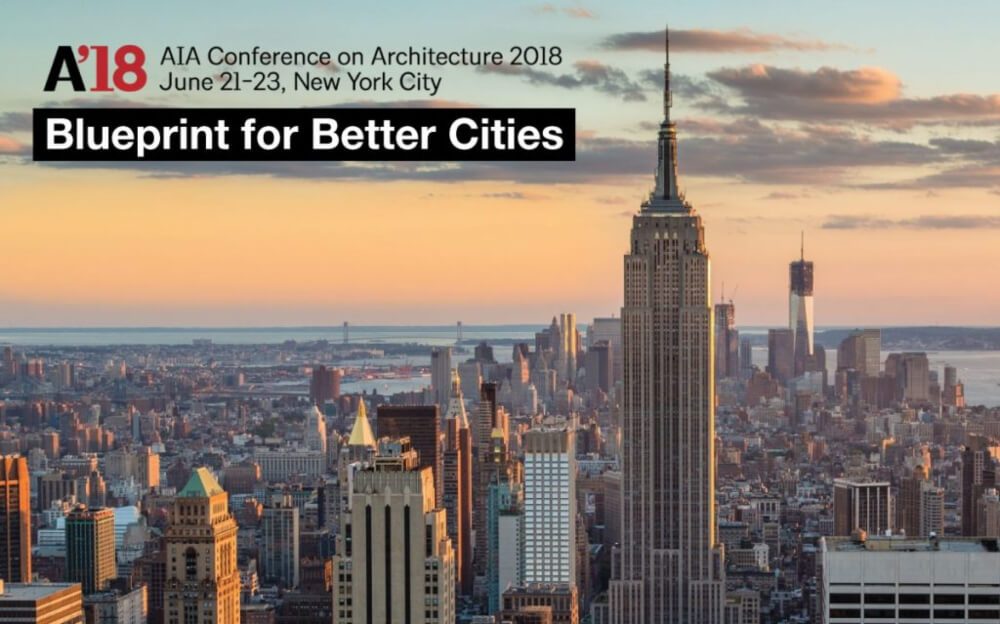
We are happy to announce that we will be presenting Modelur at this year’s AIA conference. This year’s theme is “Blueprint for better cities”. It’s